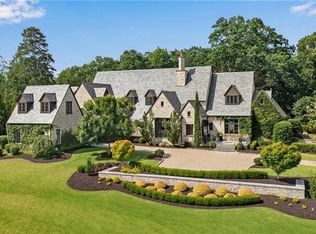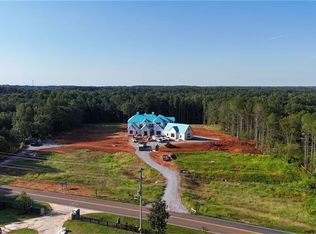This stunning Milton estate combines privacy, modern farmhouse elegance and sweeping views in one extraordinary offering. The six-bedroom, six- and two-half-bathroom home-one of the last designed by Bill Harrison-and its state-of-the-art barn and greenhouse are tucked at the heart of 49.16 private acres, surrounded by fenced pastures, mature trees and two streams. The seven-stall barn and oversized arena features run-outs, a tack room, an office, a wash rack and a thoughtfully appointed break room. Suitable for a luxury wellness retreat, a private estate or a multi-use compound, this contemporary masterpiece offers 10,000+/- square feet of flexible living space. Inside, unrestricted living spaces unfold beneath 14-foot ceilings, where floor-to-ceiling aluminum-framed windows allow natural light to showcase high-end interior finishes. Two dramatic floating staircases double as architectural statements. The expansive grounds easily accommodate equestrian pursuits, formal gardens or private event spaces, with patios and balconies that immerse guests in the surrounding beauty. The Pebble Tec infinity-edge pool with a sun ledge and spa provides a stunning focal point for those seeking bespoke entertaining spaces, and a full fitness and indoor spa suite caters to health-minded owners. Welcome to 14200 Hopewell Road located only 5 minutes from Historic Downtown Alpharetta.
Active
Price increase: $2M (2/8)
$14,950,000
14200 Hopewell Rd, Milton, GA 30004
6beds
8,947sqft
Est.:
Single Family Residence, Residential
Built in 2023
49.16 Acres Lot
$-- Zestimate®
$1,671/sqft
$-- HOA
What's special
State-of-the-art barnHigh-end interior finishesTwo streamsSeven-stall barnThoughtfully appointed break roomSweeping viewsTack room
- 305 days |
- 13,045 |
- 558 |
Zillow last checked: 8 hours ago
Listing updated: February 08, 2026 at 09:58am
Listing Provided by:
Wendy L Zoller Corry,
Atlanta Fine Homes Sotheby's International 404-277-0747
Source: FMLS GA,MLS#: 7555347
Tour with a local agent
Facts & features
Interior
Bedrooms & bathrooms
- Bedrooms: 6
- Bathrooms: 8
- Full bathrooms: 6
- 1/2 bathrooms: 2
- Main level bathrooms: 1
- Main level bedrooms: 1
Rooms
- Room types: Bonus Room, Exercise Room, Family Room, Office
Primary bedroom
- Features: Master on Main, Oversized Master
- Level: Master on Main, Oversized Master
Bedroom
- Features: Master on Main, Oversized Master
Primary bathroom
- Features: Double Vanity, Separate Tub/Shower, Soaking Tub
Dining room
- Features: Open Concept, Seats 12+
Kitchen
- Features: Breakfast Bar, Breakfast Room, Cabinets Other, Cabinets White, Eat-in Kitchen, Keeping Room, Kitchen Island, Pantry Walk-In, Stone Counters, View to Family Room
Heating
- Central, Hot Water, Natural Gas, Zoned
Cooling
- Central Air, Electric, Humidity Control, Zoned
Appliances
- Included: Dishwasher, Disposal, Double Oven, Dryer, Electric Oven, Electric Range, Electric Water Heater, ENERGY STAR Qualified Appliances, Gas Cooktop, Microwave, Range Hood, Refrigerator
- Laundry: Laundry Room, Main Level, Mud Room, Upper Level
Features
- Cathedral Ceiling(s), Double Vanity, Entrance Foyer 2 Story, High Ceilings 10 ft Main, High Ceilings 10 ft Upper, High Ceilings, High Speed Internet, His and Hers Closets, Sauna, Smart Home, Walk-In Closet(s)
- Flooring: Hardwood, Stone
- Windows: Double Pane Windows, Insulated Windows
- Basement: Daylight,Exterior Entry,Finished,Finished Bath,Interior Entry
- Number of fireplaces: 4
- Fireplace features: Family Room, Gas Log, Gas Starter, Living Room, Master Bedroom, Outside
- Common walls with other units/homes: No Common Walls
Interior area
- Total structure area: 8,947
- Total interior livable area: 8,947 sqft
- Finished area above ground: 10,876
- Finished area below ground: 0
Video & virtual tour
Property
Parking
- Total spaces: 4
- Parking features: Garage, Garage Door Opener, Garage Faces Side, Kitchen Level, Level Driveway, Parking Pad, RV Access/Parking
- Garage spaces: 4
- Has uncovered spaces: Yes
Accessibility
- Accessibility features: None
Features
- Levels: Three Or More
- Patio & porch: Covered, Patio, Rear Porch, Rooftop
- Exterior features: Courtyard, Gas Grill, Private Yard, Other, No Dock
- Pool features: Gunite, Heated, In Ground, Salt Water
- Has spa: Yes
- Spa features: Private
- Fencing: Back Yard,Fenced,Wood
- Has view: Yes
- View description: Pool, Trees/Woods
- Waterfront features: Creek, Stream, Stream or River On Lot
- Body of water: None
Lot
- Size: 49.16 Acres
- Features: Farm, Landscaped, Pasture, Private
Details
- Additional structures: Barn(s), Greenhouse, Outbuilding, Stable(s)
- Additional parcels included: 22475007470303, 22475007650441
- Parcel number: 22 459007670682
- Other equipment: Irrigation Equipment
- Horses can be raised: Yes
- Horse amenities: Arena, Barn, Pasture, Riding Trail, Stable(s)
Construction
Type & style
- Home type: SingleFamily
- Architectural style: Farmhouse,Modern
- Property subtype: Single Family Residence, Residential
Materials
- HardiPlank Type, Stone
- Foundation: Concrete Perimeter
- Roof: Composition,Slate
Condition
- Resale
- New construction: No
- Year built: 2023
Utilities & green energy
- Electric: Other
- Sewer: Septic Tank
- Water: Public
- Utilities for property: Cable Available, Electricity Available, Natural Gas Available, Phone Available, Water Available
Green energy
- Energy efficient items: Appliances, HVAC, Thermostat, Water Heater, Windows
- Energy generation: None
Community & HOA
Community
- Features: Near Schools, Near Shopping, Near Trails/Greenway, Park, Playground, Restaurant, Street Lights
- Security: Carbon Monoxide Detector(s), Closed Circuit Camera(s), Fire Alarm, Smoke Detector(s)
- Subdivision: None
HOA
- Has HOA: No
Location
- Region: Milton
Financial & listing details
- Price per square foot: $1,671/sqft
- Tax assessed value: $2,292,500
- Annual tax amount: $23,952
- Date on market: 4/11/2025
- Cumulative days on market: 305 days
- Ownership: Fee Simple
- Electric utility on property: Yes
- Road surface type: Paved
Estimated market value
Not available
Estimated sales range
Not available
$7,724/mo
Price history
Price history
| Date | Event | Price |
|---|---|---|
| 2/8/2026 | Price change | $14,950,000+15.4%$1,671/sqft |
Source: | ||
| 1/20/2026 | Price change | $12,950,000-13.4%$1,447/sqft |
Source: | ||
| 4/11/2025 | Listed for sale | $14,950,000+651.3%$1,671/sqft |
Source: | ||
| 7/11/2023 | Listing removed | $1,990,000$222/sqft |
Source: | ||
| 6/5/2023 | Price change | $1,990,000-9.5%$222/sqft |
Source: | ||
Public tax history
Public tax history
| Year | Property taxes | Tax assessment |
|---|---|---|
| 2024 | $23,952 -0.3% | $917,000 |
| 2023 | $24,016 -0.5% | $917,000 |
| 2022 | $24,126 +612.3% | $917,000 +634.5% |
Find assessor info on the county website
BuyAbility℠ payment
Est. payment
$88,780/mo
Principal & interest
$72833
Property taxes
$10714
Home insurance
$5233
Climate risks
Neighborhood: 30004
Nearby schools
GreatSchools rating
- 8/10Summit Hill Elementary SchoolGrades: PK-5Distance: 1.1 mi
- 7/10Hopewell Middle SchoolGrades: 6-8Distance: 2.3 mi
- 9/10Cambridge High SchoolGrades: 9-12Distance: 1.8 mi
Schools provided by the listing agent
- Elementary: Birmingham Falls
- Middle: Hopewell
- High: Cambridge
Source: FMLS GA. This data may not be complete. We recommend contacting the local school district to confirm school assignments for this home.
- Loading
- Loading


