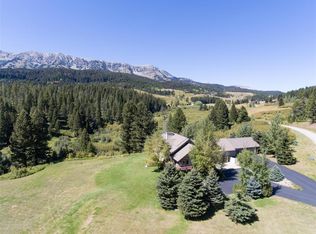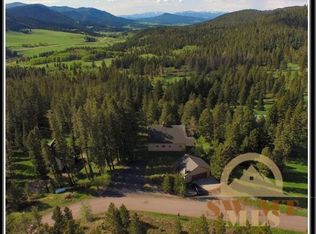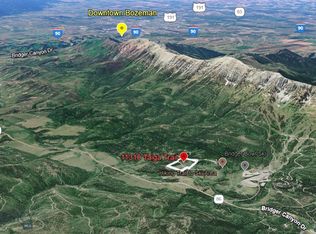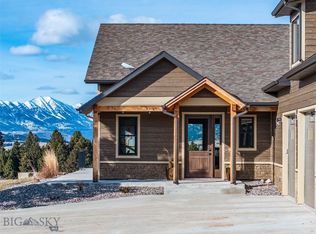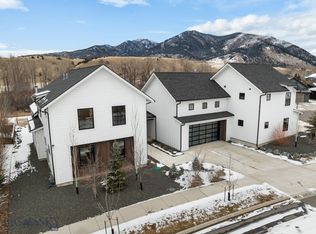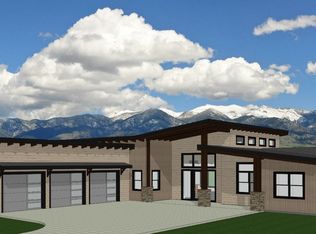Nestled in the heart of Bridger Canyon, 20 minutes to downtown Bozeman, this Montana mountain log home offers a blend of privacy, craftsmanship, and natural beauty. This 4,498 square foot residence sits on 20.21 acres of Montana wilderness. Over 1000 feet of Bridger Creek meanders over the property - fish for trout outside your front door! Sunlight floods the great room - the heart of the home - is complete with floor-to-ceiling windows, a vaulted ceiling, and a striking fieldstone wood-burning fireplace. The main suite has a wood-burning fireplace, an en-suite bath, walk-in closet, and access to a quiet deck area. The lofted second floor has two bedrooms, a Jack and Jill bath, and an office leading to a pretty Juliet balcony. The walk-out daylight basement has 2 bedrooms, a full bath, family room, and office. Thoughtful updates preserve the authentic character of a mountain log home, adding handcrafted details like the custom-milled red and white oak floors—harvested from the owner’s family farm in South Carolina—and New Zealand wool carpeting. The kitchen has been upgraded with Viking and Wolf appliances, leathered granite counters, and a farmhouse sink. Three baths were remodeled adding walk-in glass showers, heated floors, towel warmers, and custom cabinetry. Cedar shingles were replaced with a metal roof, the original deck was rebuilt with new decking, stairs, and railing. Windows, including the large picture wall in the great room, have been replaced to enhance energy efficiency and capitalize on the views. Installing modern infrastructure like 2 new septic systems, solar panels, Generac generator, heat pump, central air, and a new furnace add peace of mind. A bridge crosses the creek to a private trail system for hiking, skiing, or peaceful exploration. A 48' x 36', 2-Story Barndominium, adds value with a main-level shop featuring closed-loop glycol in-floor heat. The unfinished upper level boasts vaulted ceilings, wall of windows, and a 1,300 square foot wraparound deck with breathtaking views. A new separate septic system is in place for future customization of this bonus space. Observe as elk, bear, moose, and other wildlife stop by the creek for a drink. Sipping coffee on the sunny, south-facing deck or setting off on a fly-fishing, skiing, or hiking adventure, this property invites you to slow down and reconnect with nature. Offering rare seclusion with proximity to world-class recreation, this is Montana living at its finest.
For sale
$3,900,000
14200 Flaming Arrow Rd, Bozeman, MT 59715
5beds
4,497sqft
Est.:
Single Family Residence
Built in 1991
20.21 Acres Lot
$-- Zestimate®
$867/sqft
$50/mo HOA
What's special
New zealand wool carpetingBridger creekFarmhouse sinkJuliet balconySunny south-facing deckWalk-in closetWalk-in glass showers
- 312 days |
- 2,547 |
- 110 |
Zillow last checked: 8 hours ago
Listing updated: August 29, 2025 at 03:15pm
Listed by:
Janene Paulson 406-579-9334,
eXp Realty, LLC
Source: Big Sky Country MLS,MLS#: 401071Originating MLS: Big Sky Country MLS
Tour with a local agent
Facts & features
Interior
Bedrooms & bathrooms
- Bedrooms: 5
- Bathrooms: 4
- Full bathrooms: 3
- 1/2 bathrooms: 1
Rooms
- Room types: Dining Room, Full Bath, Half Bath, Kitchen, Laundry, Loft, Living Room, Primary Bedroom, Office, Family Room
Heating
- Forced Air, Heat Pump, Propane, Natural Gas, Passive Solar, Radiant Floor, Solar, Wood
Cooling
- Central Air, Ceiling Fan(s)
Appliances
- Included: Built-In Oven, Cooktop, Dryer, Dishwasher, Freezer, Microwave, Range, Refrigerator, Water Softener, Wine Cooler, Washer
Features
- Fireplace, Vaulted Ceiling(s), Walk-In Closet(s), Window Treatments, Central Vacuum, Main Level Primary
- Flooring: Hardwood, Partially Carpeted, Tile
- Windows: Window Coverings
- Basement: Bathroom,Bedroom,Daylight,Egress Windows,Garage Access,Rec/Family Area,Walk-Out Access
- Has fireplace: Yes
- Fireplace features: Wood Burning
Interior area
- Total structure area: 4,497
- Total interior livable area: 4,497 sqft
- Finished area above ground: 2,625
Video & virtual tour
Property
Parking
- Total spaces: 2
- Parking features: Attached, Garage, Basement, Garage Door Opener
- Attached garage spaces: 2
- Has uncovered spaces: Yes
Features
- Levels: Two
- Stories: 2
- Patio & porch: Balcony, Covered, Deck, Patio
- Exterior features: Gravel Driveway, Landscaping
- Has view: Yes
- View description: Farmland, Meadow, Mountain(s), River, Southern Exposure, Creek/Stream, Valley, Trees/Woods
- Has water view: Yes
- Water view: River,Creek/Stream
- Waterfront features: Creek, River Front
Lot
- Size: 20.21 Acres
- Features: Adjacent To Public Land, Landscaped
Details
- Additional structures: Guest House, Storage
- Parcel number: REI27533
- Zoning description: CR - Canyon Residential
- Special conditions: None
Construction
Type & style
- Home type: SingleFamily
- Architectural style: Custom
- Property subtype: Single Family Residence
Materials
- Log, Other, Stone
- Roof: Metal
Condition
- New construction: No
- Year built: 1991
Details
- Builder name: LeClair Builders and Alpine Log Homes
Utilities & green energy
- Electric: Generator
- Sewer: Septic Tank
- Water: Spring, Well
- Utilities for property: Electricity Available, Electricity Connected, Propane, Septic Available, Water Available
Green energy
- Energy generation: Solar
Community & HOA
Community
- Security: Carbon Monoxide Detector(s), Heat Detector, Smoke Detector(s)
- Subdivision: Other
HOA
- Has HOA: Yes
- Services included: Road Maintenance
- HOA fee: $600 annually
Location
- Region: Bozeman
Financial & listing details
- Price per square foot: $867/sqft
- Tax assessed value: $2,558,242
- Annual tax amount: $9,138
- Date on market: 4/15/2025
- Cumulative days on market: 264 days
- Listing terms: Cash,1031 Exchange,3rd Party Financing
- Exclusions: Some personal items; staging items. See Price List for Equipment for Sale
- Ownership: Full
- Electric utility on property: Yes
- Road surface type: Dirt, Gravel
Estimated market value
Not available
Estimated sales range
Not available
$5,924/mo
Price history
Price history
| Date | Event | Price |
|---|---|---|
| 4/15/2025 | Listed for sale | $3,900,000+388.1%$867/sqft |
Source: Big Sky Country MLS #401071 Report a problem | ||
| 12/28/2018 | Sold | -- |
Source: Big Sky Country MLS #321589 Report a problem | ||
| 11/18/2018 | Pending sale | $799,000$178/sqft |
Source: Keller Williams Montana Realty #321589 Report a problem | ||
| 10/19/2018 | Price change | $799,000-27.4%$178/sqft |
Source: Keller Williams Montana Realty #321589 Report a problem | ||
| 7/1/2018 | Listed for sale | $1,100,000$245/sqft |
Source: Keller Williams Montana Realty #321589 Report a problem | ||
Public tax history
Public tax history
| Year | Property taxes | Tax assessment |
|---|---|---|
| 2025 | $15,621 +72.2% | $2,558,242 +50.7% |
| 2024 | $9,072 +6.8% | $1,697,598 |
| 2023 | $8,493 +33.8% | $1,697,598 +75.9% |
| 2022 | $6,346 +0.9% | $965,333 |
| 2021 | $6,291 +18% | $965,333 +29.9% |
| 2020 | $5,330 +2.3% | $743,100 +13.2% |
| 2019 | $5,210 +8.5% | $656,680 +9.9% |
| 2018 | $4,803 +9% | $597,463 |
| 2017 | $4,406 +2% | $597,463 +9.1% |
| 2016 | $4,319 | $547,826 |
| 2015 | $4,319 +15.4% | $547,826 +96.1% |
| 2014 | $3,741 +5.7% | $279,352 +2.3% |
| 2013 | $3,540 +0.6% | $273,152 +2.6% |
| 2012 | $3,518 | $266,215 |
| 2011 | -- | -- |
| 2010 | -- | -- |
| 2009 | -- | -- |
| 2008 | -- | $371,648 |
| 2007 | -- | $371,648 |
| 2006 | -- | $371,648 |
| 2005 | -- | $371,648 |
| 2004 | -- | $371,648 |
| 2003 | -- | $371,648 +10.5% |
| 2002 | -- | $336,418 |
| 2000 | -- | $336,418 |
Find assessor info on the county website
BuyAbility℠ payment
Est. payment
$22,209/mo
Principal & interest
$20112
Property taxes
$2047
HOA Fees
$50
Climate risks
Neighborhood: Bridger
Nearby schools
GreatSchools rating
- 8/10Hawthorne SchoolGrades: PK-5Distance: 11 mi
- 7/10Chief Joseph Middle SchoolGrades: 6-8Distance: 12.2 mi
- 8/10Bozeman High SchoolGrades: 9-12Distance: 11.8 mi
