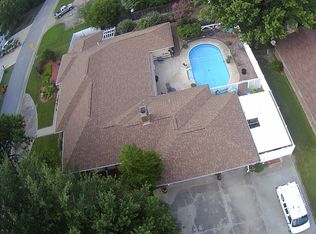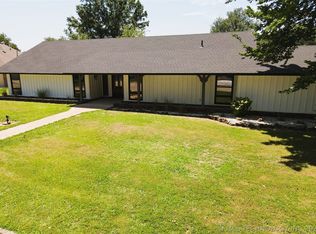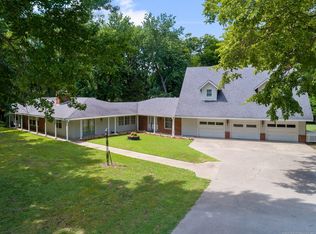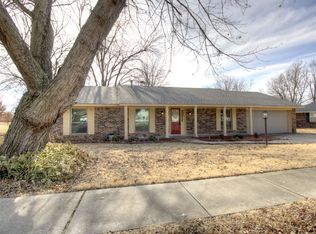Sold for $440,000 on 10/03/25
$440,000
1420 Willow Rd, Pryor, OK 74361
3beds
2,398sqft
Single Family Residence
Built in 2016
0.81 Acres Lot
$440,100 Zestimate®
$183/sqft
$2,287 Estimated rent
Home value
$440,100
Estimated sales range
Not available
$2,287/mo
Zestimate® history
Loading...
Owner options
Explore your selling options
What's special
This stunning two-story farmhouse sits on a spacious corner lot, offering a picturesque and inviting atmosphere. The exterior features a charming white picket fence that encloses a beautifully landscaped yard, complete with flowering crepe myrtles and magnificent trees that provide ample shade. A lovely gazebo invites you to enjoy the outdoors, and the wrap-around porch on the east side offers the perfect spot to relax while enjoying the view.
The home is complete with a two-car garage and a separate two-car carriage house garage, both accessible by a smooth concrete driveway. Inside, the house is a perfect blend of farmhouse charm and modern elegance, with hardwood floors flowing throughout the space. The living room, with its cozy gas fireplace, opens into the kitchen, where the beautiful quartz kitchen island takes center stage, accompanied by a farmhouse sink and ample storage space with a butler's pantry. .
The first floor also features a convenient half bath for guests. Upstairs, the master bedroom is a serene retreat, offering a spacious sitting area with its own gas fireplace. The luxurious master ensuite includes double sinks, a soaking tub, a separate shower, and a large walk-in closet for all your storage needs.
In addition to the master suite, there are two additional bedrooms that share a well-appointed Jack and Jill bathroom. The upstairs laundry room adds a layer of convenience to the home. For added outdoor enjoyment, there is a cozy sitting porch on the west side of the home, ideal for evening relaxation.
This farmhouse is a true haven that seamlessly blends comfort, charm, and modern amenities.
Zillow last checked: 8 hours ago
Listing updated: October 07, 2025 at 08:09am
Listed by:
Darren DeLozier 918-530-5167,
Keller Williams Premier
Bought with:
Danelle Moore, 181657
United Country - OK Lifestyle
Source: MLS Technology, Inc.,MLS#: 2433273 Originating MLS: MLS Technology
Originating MLS: MLS Technology
Facts & features
Interior
Bedrooms & bathrooms
- Bedrooms: 3
- Bathrooms: 3
- Full bathrooms: 2
- 1/2 bathrooms: 1
Primary bedroom
- Description: Master Bedroom,Private Bath,Walk-in Closet
- Level: Second
Bedroom
- Description: Bedroom,Walk-in Closet
- Level: Second
Bedroom
- Description: Bedroom,Walk-in Closet
- Level: Second
Primary bathroom
- Description: Master Bath,Bathtub,Separate Shower
- Level: Second
Bathroom
- Description: Hall Bath,Full Bath
- Level: Second
Den
- Description: Den/Family Room,
- Level: Second
Dining room
- Description: Dining Room,Combo w/ Family
- Level: First
Kitchen
- Description: Kitchen,Island
- Level: First
Living room
- Description: Living Room,Fireplace
- Level: First
Utility room
- Description: Utility Room,Inside
- Level: Second
Heating
- Central, Electric, Heat Pump
Cooling
- Central Air, 2 Units
Appliances
- Included: Built-In Oven, Dryer, Dishwasher, Gas Water Heater, Microwave, Oven, Range, Refrigerator, Stove, Washer
- Laundry: Washer Hookup, Electric Dryer Hookup
Features
- High Ceilings, Quartz Counters, Stone Counters, Solid Surface Counters, Ceiling Fan(s), Electric Oven Connection, Gas Range Connection
- Flooring: Tile, Wood
- Doors: Insulated Doors
- Windows: Vinyl
- Basement: None
- Number of fireplaces: 2
- Fireplace features: Wood Burning
Interior area
- Total structure area: 2,398
- Total interior livable area: 2,398 sqft
Property
Parking
- Total spaces: 2
- Parking features: Attached, Garage, Garage Faces Rear
- Attached garage spaces: 2
Accessibility
- Accessibility features: Accessible Doors
Features
- Levels: Two
- Stories: 2
- Patio & porch: Covered, Patio, Porch
- Exterior features: Sprinkler/Irrigation, Landscaping, Rain Gutters, Satellite Dish
- Pool features: None
- Fencing: Decorative
- Waterfront features: Other
- Body of water: Hudson Lake
Lot
- Size: 0.81 Acres
- Features: Corner Lot, Mature Trees
Details
- Additional structures: Second Garage, Shed(s), Storage, Gazebo
- Parcel number: 154000001021000100
Construction
Type & style
- Home type: SingleFamily
- Architectural style: Craftsman
- Property subtype: Single Family Residence
Materials
- HardiPlank Type, Wood Frame
- Foundation: Slab
- Roof: Asphalt,Fiberglass
Condition
- Year built: 2016
Utilities & green energy
- Sewer: Public Sewer
- Water: Public
- Utilities for property: Cable Available, Electricity Available, Natural Gas Available, Phone Available, Water Available
Green energy
- Energy efficient items: Doors
Community & neighborhood
Security
- Security features: No Safety Shelter, Smoke Detector(s)
Community
- Community features: Gutter(s), Sidewalks
Senior living
- Senior community: Yes
Location
- Region: Pryor
- Subdivision: Yeandle
Other
Other facts
- Listing terms: Conventional,FHA,VA Loan
Price history
| Date | Event | Price |
|---|---|---|
| 10/3/2025 | Sold | $440,000-5.4%$183/sqft |
Source: | ||
| 8/4/2025 | Pending sale | $464,900$194/sqft |
Source: | ||
| 6/9/2025 | Listed for sale | $464,900$194/sqft |
Source: | ||
| 6/9/2025 | Pending sale | $464,900$194/sqft |
Source: | ||
| 2/13/2025 | Price change | $464,900-7%$194/sqft |
Source: | ||
Public tax history
| Year | Property taxes | Tax assessment |
|---|---|---|
| 2024 | $2,228 +4% | $27,389 +3% |
| 2023 | $2,142 +3.3% | $26,591 +3% |
| 2022 | $2,074 -0.7% | $25,817 +0.3% |
Find assessor info on the county website
Neighborhood: 74361
Nearby schools
GreatSchools rating
- 7/10Lincoln Elementary SchoolGrades: PK-5Distance: 0.2 mi
- 5/10Pryor Middle SchoolGrades: 6-8Distance: 1.3 mi
- 5/10Pryor High SchoolGrades: 9-12Distance: 0.5 mi
Schools provided by the listing agent
- Elementary: Lincoln
- Middle: Pryor
- High: Pryor
- District: Pryor - Sch Dist (M1)
Source: MLS Technology, Inc.. This data may not be complete. We recommend contacting the local school district to confirm school assignments for this home.

Get pre-qualified for a loan
At Zillow Home Loans, we can pre-qualify you in as little as 5 minutes with no impact to your credit score.An equal housing lender. NMLS #10287.



