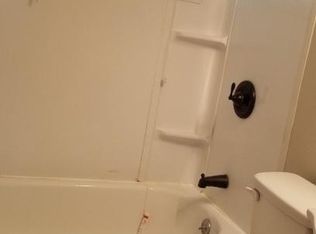KVR Custom Townhomes in Clover Glen offers upscale finishes throughout. This large end unit features an open layout, perfect for entertaining. Gourmet kitchen w/large island, walk-in pantry & granite counters. Master Bedroom down w/dual walk-in closets. Attached 2 car garage w/alley access & side porch. Excellent location - minutes from interstate & close to Nolensville, Brentwood & Downtown Nashville - Must See!
This property is off market, which means it's not currently listed for sale or rent on Zillow. This may be different from what's available on other websites or public sources.
