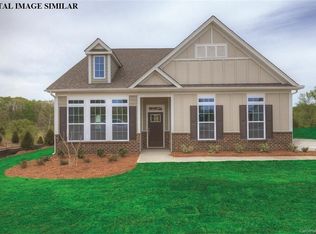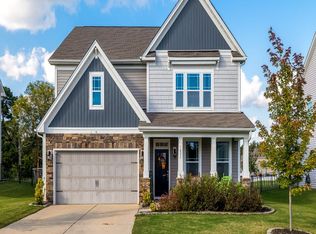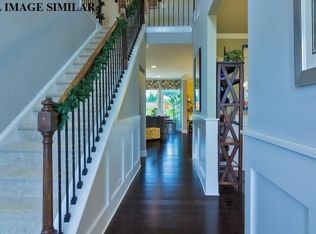Don't miss your opportunity to live in Timberlake Subdivision with Clover Schools! Dreams do come true with this sophisticated 2 story home that will be granting all your wishes! Giving you the space you need with over 2500 sq ft, 5 bedrooms and 3 baths. A built in sound system downstairs (in ceiling), outdoor speakers on the patio, and a natural gas hookup on the patio for a grill, fireplace, etc. Luxurious comfort and family times will be enjoyed in the open floor plan. Rich wood cabinets showcase the granite counters and large kitchen island. Upscale master bedroom with trey ceiling and ensuite. Well manicured lawn with fenced in back yard, 2 car garage and that crystal clear community pool for summer dips!
This property is off market, which means it's not currently listed for sale or rent on Zillow. This may be different from what's available on other websites or public sources.


