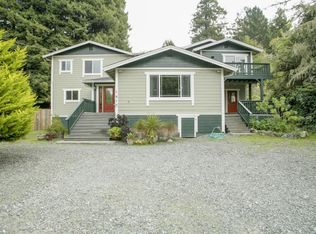Accepted contingent offer with Seller right to to cancel with 3 days notice. Stunning views of the bay, marshlands, sunrises & sunsets from this residence in Bayside, CA. A private, gated driveway leads to this beautiful custom home. Natural light fills the rooms from gorgeous custom windows and skylights. The spacious primary suite has 2 walk-in closets, a large bathroom, and French doors that open to a private screened-in deck. Custom landscaping blooms throughout the year. A bird watchers paradise... Minutes from beaches, hiking through the redwoods, and shopping. 10 min. from Cal Poly! Conveniently located between Arcata & Eureka. Easy to show, all reports on file, call today
This property is off market, which means it's not currently listed for sale or rent on Zillow. This may be different from what's available on other websites or public sources.

