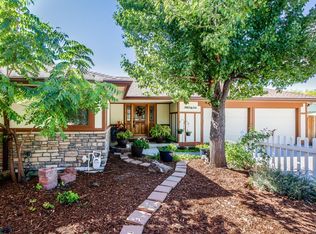Sold for $890,000 on 09/02/25
$890,000
1420 W Ridge Road, Littleton, CO 80120
7beds
4,750sqft
Single Family Residence
Built in 1971
0.33 Acres Lot
$882,400 Zestimate®
$187/sqft
$5,523 Estimated rent
Home value
$882,400
$829,000 - $944,000
$5,523/mo
Zestimate® history
Loading...
Owner options
Explore your selling options
What's special
Welcome to this one-of-a-kind 7-bed, 4-bath gem in Littleton! Set on a spacious lot with mountain views, a huge deck, and a fenced yard, this home offers incredible space and versatility for any lifestyle.
The main level boasts an open-concept kitchen and living area with granite countertops, stainless steel appliances, a striking stone accent wall, and a cozy wood-burning fireplace. You’ll also find a formal dining room, dedicated home office, and a spacious primary suite along with two additional bedrooms. An oversized 2-car garage conveniently connects to this level for easy everyday living.
The finished basement is an entertainer’s dream with a theater, wet bar, gym, extra bedrooms, and tons of storage—perfect for guests or multigenerational living. Bonus: the built-in fire sprinkler system is a rare and valuable feature in Colorado, providing peace of mind during wildfire season.
Tucked in a quiet neighborhood, walking distance to main street Littleton, near parks and schools, this home is packed with charm, function, and room to grow!
Zillow last checked: 8 hours ago
Listing updated: September 03, 2025 at 11:55am
Listed by:
Lisa Hoyer 720-276-7480 Lisa@westandmainhomes.com,
West and Main Homes Inc
Bought with:
Amy Kriegbaum, 100004379
MB Homes by Amy K
Source: REcolorado,MLS#: 6764358
Facts & features
Interior
Bedrooms & bathrooms
- Bedrooms: 7
- Bathrooms: 4
- Full bathrooms: 2
- 3/4 bathrooms: 2
- Main level bathrooms: 3
- Main level bedrooms: 4
Primary bedroom
- Level: Main
Bedroom
- Level: Main
Bedroom
- Level: Main
Bedroom
- Level: Main
Bedroom
- Level: Basement
Bedroom
- Level: Basement
Bedroom
- Level: Basement
Primary bathroom
- Level: Main
Bathroom
- Level: Main
Bathroom
- Level: Basement
Bathroom
- Level: Main
Bonus room
- Level: Basement
Dining room
- Level: Main
Exercise room
- Level: Basement
Kitchen
- Level: Main
Laundry
- Level: Basement
Living room
- Level: Main
Living room
- Level: Basement
Heating
- Forced Air, Natural Gas
Cooling
- Central Air
Appliances
- Included: Dishwasher, Dryer, Microwave, Refrigerator, Washer
Features
- Built-in Features, Ceiling Fan(s), Entrance Foyer, Granite Counters, Open Floorplan, Primary Suite, Radon Mitigation System, Walk-In Closet(s), Wet Bar
- Flooring: Carpet, Tile, Vinyl
- Basement: Finished
- Number of fireplaces: 2
- Fireplace features: Basement, Living Room
- Common walls with other units/homes: No Common Walls
Interior area
- Total structure area: 4,750
- Total interior livable area: 4,750 sqft
- Finished area above ground: 2,123
- Finished area below ground: 2,627
Property
Parking
- Total spaces: 2
- Parking features: Concrete
- Attached garage spaces: 2
Accessibility
- Accessibility features: Accessible Approach with Ramp
Features
- Levels: One
- Stories: 1
- Patio & porch: Deck, Patio
- Exterior features: Private Yard
- Fencing: Full
Lot
- Size: 0.33 Acres
- Features: Level
Details
- Parcel number: 032193182
- Special conditions: Standard
Construction
Type & style
- Home type: SingleFamily
- Property subtype: Single Family Residence
Materials
- Brick
- Foundation: Slab
- Roof: Composition
Condition
- Year built: 1971
Utilities & green energy
- Sewer: Public Sewer
- Water: Public
- Utilities for property: Cable Available, Electricity Connected, Natural Gas Connected
Community & neighborhood
Security
- Security features: Carbon Monoxide Detector(s), Smart Cameras, Smart Locks, Smoke Detector(s), Video Doorbell
Location
- Region: Littleton
- Subdivision: Southridge
Other
Other facts
- Listing terms: Cash,Conventional,FHA,VA Loan
- Ownership: Individual
- Road surface type: Paved
Price history
| Date | Event | Price |
|---|---|---|
| 9/2/2025 | Sold | $890,000-0.6%$187/sqft |
Source: | ||
| 7/18/2025 | Pending sale | $895,000$188/sqft |
Source: | ||
| 6/30/2025 | Price change | $895,000-0.6%$188/sqft |
Source: | ||
| 6/18/2025 | Price change | $900,000-5.3%$189/sqft |
Source: | ||
| 6/5/2025 | Listed for sale | $950,000+45%$200/sqft |
Source: | ||
Public tax history
| Year | Property taxes | Tax assessment |
|---|---|---|
| 2025 | $5,098 -3.8% | $64,550 +29.5% |
| 2024 | $5,298 +10.1% | $49,861 -7.8% |
| 2023 | $4,813 -5.5% | $54,066 +14% |
Find assessor info on the county website
Neighborhood: Heritage
Nearby schools
GreatSchools rating
- 8/10Runyon Elementary SchoolGrades: K-5Distance: 0.7 mi
- 7/10Euclid Middle SchoolGrades: 6-8Distance: 0.5 mi
- 9/10Heritage High SchoolGrades: 9-12Distance: 0.6 mi
Schools provided by the listing agent
- Elementary: Runyon
- Middle: Euclid
- High: Heritage
- District: Littleton 6
Source: REcolorado. This data may not be complete. We recommend contacting the local school district to confirm school assignments for this home.
Get a cash offer in 3 minutes
Find out how much your home could sell for in as little as 3 minutes with a no-obligation cash offer.
Estimated market value
$882,400
Get a cash offer in 3 minutes
Find out how much your home could sell for in as little as 3 minutes with a no-obligation cash offer.
Estimated market value
$882,400
