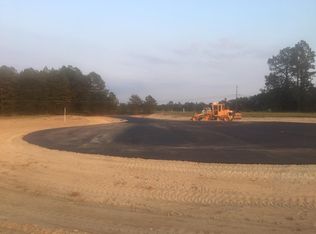Sold for $215,000 on 03/07/23
$215,000
1420 Us 1 Hwy, Cameron, NC 28326
2beds
1,680sqft
Single Family Residence
Built in 1952
1.4 Acres Lot
$255,700 Zestimate®
$128/sqft
$1,609 Estimated rent
Home value
$255,700
$238,000 - $276,000
$1,609/mo
Zestimate® history
Loading...
Owner options
Explore your selling options
What's special
WELL-MAINTAINED, PRIVATE Moore County brick single level cottage on over 1 acre, sitting up on a gently sloping hill, minutes from the city limits of Cameron, as well as Cameron Elementary. Although the home is listed as 2 bedrooms due to the septic permit, there is a 3rd room with a door and a closet, shown as a study on the floor plan. Two full bathrooms, hardwood floors, screened porch, open concept living areas, wood-burning fireplace and a wired 16' x 18' outbuilding. SELLER GIFTS OF REFRIGERATOR, MICROWAVE AND BLINDS! Roof, windows, electrical service, appliances, sump pump, septic drain lines and hot water heater have been updated within last 10 years. CONVENIENT! 5 min to Vass, 15 min to downtown Southern Pines, 25 min to the acclaimed regional hospital, 30 min commute to Ft Bragg. County water! Lot corners marked with white posts. Pre-listing pest & HVAC inspections completed showing full system functionality & NO wood destroying insects present.
Zillow last checked: 8 hours ago
Listing updated: March 07, 2023 at 01:44pm
Listed by:
Clio Carroll 860-368-9728,
Keller Williams Pinehurst
Bought with:
Lori Byrd, 271562
Deana Manning Realty LLC
Source: Hive MLS,MLS#: 100367297 Originating MLS: Mid Carolina Regional MLS
Originating MLS: Mid Carolina Regional MLS
Facts & features
Interior
Bedrooms & bathrooms
- Bedrooms: 2
- Bathrooms: 2
- Full bathrooms: 2
Primary bedroom
- Level: Main
- Dimensions: 14 x 13.5
Bedroom 2
- Level: Main
- Dimensions: 9.6 x 13.2
Bathroom 1
- Level: Main
- Dimensions: 8.7 x 9.5
Bathroom 2
- Level: Main
- Dimensions: 6 x 4
Family room
- Level: Main
- Dimensions: 12 x 13.5
Kitchen
- Level: Main
- Dimensions: 16 x 13.5
Living room
- Level: Main
- Dimensions: 18 x 13.8
Office
- Level: Main
- Dimensions: 12.8 x 11
Sunroom
- Level: Main
- Dimensions: 16 x 12
Heating
- Heat Pump, Electric
Cooling
- Central Air, Heat Pump
Appliances
- Included: Vented Exhaust Fan, Electric Oven, Refrigerator, Dishwasher
- Laundry: Dryer Hookup, Washer Hookup, In Kitchen
Features
- Master Downstairs, Ceiling Fan(s), Blinds/Shades, Workshop
- Flooring: Vinyl, Wood
- Doors: Storm Door(s)
- Basement: None
- Attic: Scuttle
Interior area
- Total structure area: 1,680
- Total interior livable area: 1,680 sqft
Property
Parking
- Parking features: Gravel
Features
- Levels: One
- Stories: 1
- Patio & porch: Patio, Porch, Screened
- Exterior features: Storm Doors
- Fencing: None
- Waterfront features: None
Lot
- Size: 1.40 Acres
- Dimensions: 109 x 382 x 203 x 479
Details
- Additional structures: Storage, Workshop
- Parcel number: 00001051
- Zoning: RA
- Special conditions: Standard
Construction
Type & style
- Home type: SingleFamily
- Property subtype: Single Family Residence
Materials
- Brick, Vinyl Siding
- Foundation: Raised, Crawl Space
- Roof: Architectural Shingle,Composition
Condition
- New construction: No
- Year built: 1952
Utilities & green energy
- Sewer: Septic Tank
Community & neighborhood
Security
- Security features: Smoke Detector(s)
Location
- Region: Cameron
- Subdivision: Not In Subdivision
Other
Other facts
- Listing agreement: Exclusive Right To Sell
- Listing terms: Cash,Conventional,FHA,USDA Loan,VA Loan
- Road surface type: Paved
Price history
| Date | Event | Price |
|---|---|---|
| 3/7/2023 | Sold | $215,000-14%$128/sqft |
Source: | ||
| 2/4/2023 | Pending sale | $249,900$149/sqft |
Source: | ||
| 2/1/2023 | Listed for sale | $249,900$149/sqft |
Source: | ||
Public tax history
| Year | Property taxes | Tax assessment |
|---|---|---|
| 2024 | $843 +14.2% | $193,740 +19.4% |
| 2023 | $738 +6% | $162,250 +11.3% |
| 2022 | $696 -3.8% | $145,790 +31.9% |
Find assessor info on the county website
Neighborhood: 28326
Nearby schools
GreatSchools rating
- 7/10Cameron Elementary SchoolGrades: K-5Distance: 1.1 mi
- 6/10Crain's Creek Middle SchoolGrades: 6-8Distance: 2.8 mi
- 7/10Union Pines High SchoolGrades: 9-12Distance: 4.4 mi

Get pre-qualified for a loan
At Zillow Home Loans, we can pre-qualify you in as little as 5 minutes with no impact to your credit score.An equal housing lender. NMLS #10287.
Sell for more on Zillow
Get a free Zillow Showcase℠ listing and you could sell for .
$255,700
2% more+ $5,114
With Zillow Showcase(estimated)
$260,814