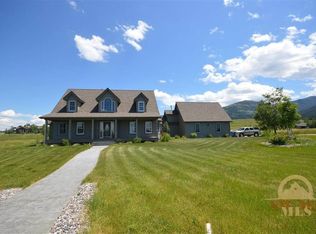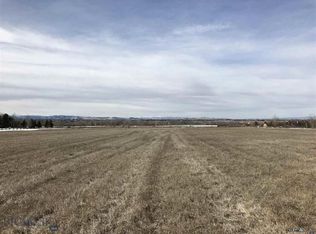Immaculate Triple Tree home on 2.36 acres backing to trails & open space. Extensively landscaped w/ fir, juniper, aspens & large boulders from the Smith River. All the quality hallmarks of a Tim Dean, timber-framed, high-quality build including beautiful, modern interior white-washed beams, soaring ceilings, and huge windows exposing the mtn views. Fabulous open floor plan for entertaining w/ formal & informal dining, spacious living room w/ pillar accents, stunning, high efficiency, gas fireplace w/ beautiful wood mantle. Chef's kitchen w/ extra large stainless steel freezer & matching refrigerator, Cambria countertops, Kemper cabinets & double ovens: convection wall oven & gas range. Retire to the luxury, master suite w/ deck access, travertine tiled floors & shower w/ soaker tub, dual vanity, huge walk-in custom closet. Main floor living w/ 3 guest bedrooms, 1 bath in the lower walk-out level. Has AC, security & sound system. 3-Car garage. A Must See!
This property is off market, which means it's not currently listed for sale or rent on Zillow. This may be different from what's available on other websites or public sources.

