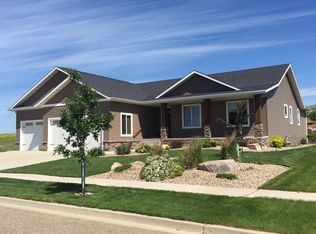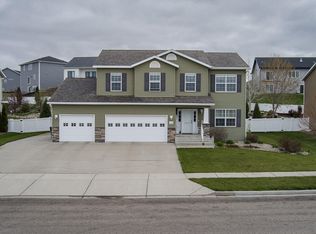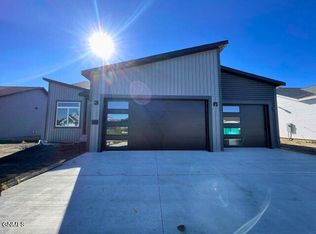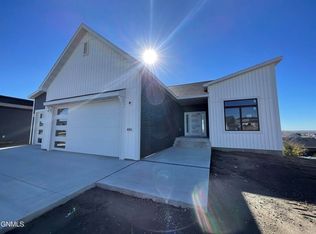Sold on 05/29/24
Price Unknown
1420 Talon Rd, Bismarck, ND 58503
5beds
3,560sqft
Single Family Residence
Built in 2010
0.33 Acres Lot
$590,100 Zestimate®
$--/sqft
$3,496 Estimated rent
Home value
$590,100
$555,000 - $631,000
$3,496/mo
Zestimate® history
Loading...
Owner options
Explore your selling options
What's special
This spacious 2-story 5-bedroom Craftsman style home is located in the desirable Eagle Crest area of NW Bismarck. The home has great curb appeal and a charming front porch with pillars and stone accents. The home offers 5 bedrooms including a MAIN FLOOR PRIMARY ENSUITE! The main floor has a spacious living room open to the dining area. The kitchen offers rich stained cabinets, tile backsplash, newer black stainless appliances and a center island with seating. There is a half bath conveniently located off the kitchen and garage. The MAIN FLOOR PRIMARY has a walk-in closet, bath with dual sinks, jetted soaking tub and separate tile shower! The upper level features a loft bonus room great for a game/rec room or could be an additional bedroom if needed. There are 3 large BR, 2 with walk in closets and a full bath with dual sink vanity separate from the tub/toilet area. The laundry is located upstairs near the bedrooms. The basement offers a spacious family room with wet bar, an additional large bedroom with walk in closet and a bath with tile shower. There is a large storage closet plus lots of storage in the utility room. There is surround sound in the home. The spacious backyard has a patio and maintenance free fence. There is concrete curbing surrounding the home. The playhouse in the backyard is included. There is an attached triple garage plus camper pad! The landscaping rock in the backyard will be replaced this spring!
Zillow last checked: 8 hours ago
Listing updated: September 04, 2024 at 09:02pm
Listed by:
JUDY MASLOWSKI 701-400-7516,
BIANCO REALTY, INC.
Bought with:
BRITTANY A LEISCHNER, 9316
TRADEMARK REALTY
Source: Great North MLS,MLS#: 4011803
Facts & features
Interior
Bedrooms & bathrooms
- Bedrooms: 5
- Bathrooms: 4
- Full bathrooms: 2
- 3/4 bathrooms: 1
- 1/2 bathrooms: 1
Primary bedroom
- Level: Main
Bedroom 2
- Level: Upper
Bedroom 3
- Level: Upper
Bedroom 4
- Level: Upper
Bedroom 5
- Level: Basement
Primary bathroom
- Level: Main
Bathroom 2
- Level: Main
Bathroom 3
- Level: Upper
Bathroom 4
- Level: Basement
Dining room
- Level: Main
Other
- Level: Main
Family room
- Level: Basement
Kitchen
- Level: Main
Laundry
- Level: Upper
Living room
- Level: Main
Loft
- Level: Upper
Other
- Level: Basement
Other
- Level: Main
Storage
- Level: Basement
Heating
- Forced Air
Cooling
- Central Air
Appliances
- Included: Dishwasher, Disposal, Dryer, Microwave Hood, Range, Refrigerator, Washer
Features
- Ceiling Fan(s), Main Floor Bedroom, Primary Bath, Sound System, Walk-In Closet(s), Wet Bar
- Flooring: Tile, Vinyl, Carpet
- Windows: Window Treatments
- Basement: Egress Windows,Finished,Full
- Has fireplace: No
Interior area
- Total structure area: 3,560
- Total interior livable area: 3,560 sqft
- Finished area above ground: 2,554
- Finished area below ground: 1,006
Property
Parking
- Total spaces: 3
- Parking features: Garage Door Opener, Heated Garage, Parking Pad, Water, Triple+ Driveway, Garage Faces Front, Floor Drain, Attached, Concrete
- Attached garage spaces: 3
Features
- Levels: Three Or More,Two
- Stories: 3
- Exterior features: Rain Gutters, Other
- Spa features: Whirlpool Tub
- Fencing: Vinyl,See Remarks,Back Yard
Lot
- Size: 0.33 Acres
- Dimensions: 85 x 168
- Features: Sprinklers In Rear, Sprinklers In Front, Rectangular Lot
Details
- Parcel number: 1440004040
Construction
Type & style
- Home type: SingleFamily
- Property subtype: Single Family Residence
Materials
- Stone, Vinyl Siding
- Foundation: Concrete Perimeter
- Roof: Shingle
Condition
- New construction: No
- Year built: 2010
Utilities & green energy
- Sewer: Public Sewer
- Water: Public
- Utilities for property: Natural Gas Connected, Water Connected, Trash Pickup - Public, Cable Available, Electricity Connected
Community & neighborhood
Security
- Security features: Smoke Detector(s)
Location
- Region: Bismarck
- Subdivision: Eagle Crest
Other
Other facts
- Listing terms: STOP
- Road surface type: Paved
Price history
| Date | Event | Price |
|---|---|---|
| 5/29/2024 | Sold | -- |
Source: Great North MLS #4011803 Report a problem | ||
| 4/17/2024 | Pending sale | $555,000$156/sqft |
Source: Great North MLS #4011803 Report a problem | ||
| 4/10/2024 | Price change | $555,000-2.5%$156/sqft |
Source: Great North MLS #4011803 Report a problem | ||
| 3/18/2024 | Price change | $569,500-1.5%$160/sqft |
Source: Great North MLS #4011803 Report a problem | ||
| 2/16/2024 | Listed for sale | $578,000$162/sqft |
Source: Great North MLS #4011803 Report a problem | ||
Public tax history
| Year | Property taxes | Tax assessment |
|---|---|---|
| 2024 | $6,819 +8.8% | $264,350 +4.2% |
| 2023 | $6,270 +6.4% | $253,800 +1.6% |
| 2022 | $5,892 +7% | $249,900 +16.9% |
Find assessor info on the county website
Neighborhood: 58503
Nearby schools
GreatSchools rating
- 9/10Elk Ridge Elementary SchoolGrades: K-5Distance: 0.4 mi
- 7/10Horizon Middle SchoolGrades: 6-8Distance: 0.6 mi
- 9/10Century High SchoolGrades: 9-12Distance: 2.1 mi
Schools provided by the listing agent
- Elementary: Elk Ridge
- Middle: Horizon
- High: Century High
Source: Great North MLS. This data may not be complete. We recommend contacting the local school district to confirm school assignments for this home.



