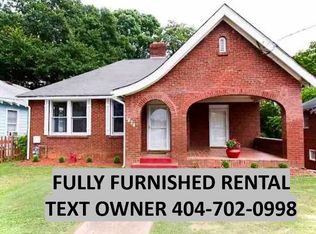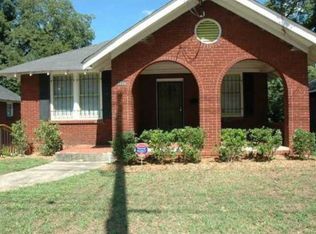Closed
$572,000
1420 Sylvan Rd SW, Atlanta, GA 30310
5beds
2,470sqft
Single Family Residence, Residential
Built in 1920
5,619.24 Square Feet Lot
$561,200 Zestimate®
$232/sqft
$2,980 Estimated rent
Home value
$561,200
$516,000 - $612,000
$2,980/mo
Zestimate® history
Loading...
Owner options
Explore your selling options
What's special
A unique 1920 bungalow in the heart of Beltline growth, that features over 2400 sq ft of beautiful living space on 2 levels with a versatile floor plan that allows comfortable living as a large single-family home, or use of part of the house as separate rental, producing nice income to offset mortgage payment. The main level features 3 large bedrooms, 2 large bathrooms , half-bath with laundry, renovated with emphasis on maintaining charm of original floors, trim, and fixtures like the claw foot tub, while updating with modern fixtures and systems. The real surprise though is the nearly 1000 sq ft terrace level. This loft style space with 12 ft ceilings, exposed brick walls and wooden beams, acid-stained concrete floors, and windows high and low is nothing short of breathtaking. Full kitchen, laundry, full bath with clawfoot tub, large bedroom, and bonus room that could serve as second bedroom downstairs. Separate entrance at back of house, where fenced backyard has parking for 4 cars alongside landscaped beds. Enjoy the outdoors and view the landscaped backyard from the spacious deck off the upstairs kitchen. Minutes from Westside Beltline Trail, Marta train, White Circle Brewery's and downtown Atlanta. The new Publix's at Summerhill is due to open the first of 2023 offering more shopping opportunity.
Zillow last checked: 8 hours ago
Listing updated: March 11, 2023 at 09:10pm
Listing Provided by:
RO PREISINGER,
Coldwell Banker Realty 404-252-4908
Bought with:
Niyi Adewole, 416951
EXP Realty, LLC.
Source: FMLS GA,MLS#: 7140237
Facts & features
Interior
Bedrooms & bathrooms
- Bedrooms: 5
- Bathrooms: 4
- Full bathrooms: 3
- 1/2 bathrooms: 1
- Main level bathrooms: 2
- Main level bedrooms: 3
Primary bedroom
- Features: In-Law Floorplan, Master on Main
- Level: In-Law Floorplan, Master on Main
Bedroom
- Features: In-Law Floorplan, Master on Main
Primary bathroom
- Features: Double Vanity, Tub/Shower Combo
Dining room
- Features: None
Kitchen
- Features: Cabinets White, Pantry, Second Kitchen, Stone Counters
Heating
- Central, Forced Air, Natural Gas
Cooling
- Heat Pump
Appliances
- Included: Dishwasher, Electric Range, Gas Water Heater, Refrigerator
- Laundry: In Basement, Main Level
Features
- Double Vanity, High Ceilings, High Ceilings 10 ft Main
- Flooring: Hardwood
- Windows: None
- Basement: Daylight,Driveway Access,Exterior Entry,Finished,Finished Bath,Full
- Number of fireplaces: 1
- Fireplace features: Decorative
- Common walls with other units/homes: No Common Walls
Interior area
- Total structure area: 2,470
- Total interior livable area: 2,470 sqft
- Finished area above ground: 1,470
- Finished area below ground: 1,000
Property
Parking
- Total spaces: 4
- Parking features: Parking Pad
- Has uncovered spaces: Yes
Accessibility
- Accessibility features: None
Features
- Levels: One
- Stories: 1
- Patio & porch: Deck, Patio
- Exterior features: Permeable Paving, Private Yard
- Pool features: None
- Spa features: None
- Fencing: Back Yard,Fenced
- Has view: Yes
- View description: Other
- Waterfront features: None
- Body of water: None
Lot
- Size: 5,619 sqft
- Dimensions: 44 x 126 x 43 x 127
- Features: Back Yard, Corner Lot, Sloped
Details
- Additional structures: None
- Parcel number: 14 010500100011
- Other equipment: None
- Horse amenities: None
Construction
Type & style
- Home type: SingleFamily
- Architectural style: Bungalow
- Property subtype: Single Family Residence, Residential
Materials
- Frame
- Foundation: Block
- Roof: Composition
Condition
- Updated/Remodeled
- New construction: No
- Year built: 1920
Utilities & green energy
- Electric: 220 Volts
- Sewer: Public Sewer
- Water: Public
- Utilities for property: Cable Available, Electricity Available, Natural Gas Available, Sewer Available, Water Available
Green energy
- Energy efficient items: None
- Energy generation: None
- Water conservation: Low-Flow Fixtures
Community & neighborhood
Security
- Security features: Smoke Detector(s)
Community
- Community features: Dog Park, Near Beltline, Near Public Transport, Near Schools, Near Trails/Greenway, Park, Public Transportation, Sidewalks
Location
- Region: Atlanta
- Subdivision: Capital View
Other
Other facts
- Listing terms: Cash,Conventional
- Ownership: Fee Simple
- Road surface type: Asphalt
Price history
| Date | Event | Price |
|---|---|---|
| 1/9/2024 | Listing removed | $595,000+4%$241/sqft |
Source: | ||
| 3/10/2023 | Sold | $572,000-3.9%$232/sqft |
Source: | ||
| 3/2/2023 | Pending sale | $595,000$241/sqft |
Source: | ||
| 2/23/2023 | Listed for sale | $595,000$241/sqft |
Source: | ||
| 2/1/2023 | Pending sale | $595,000$241/sqft |
Source: | ||
Public tax history
| Year | Property taxes | Tax assessment |
|---|---|---|
| 2024 | $6,051 -7.1% | $219,200 +7.3% |
| 2023 | $6,514 +120% | $204,200 +179.1% |
| 2022 | $2,961 +37.6% | $73,160 +37.7% |
Find assessor info on the county website
Neighborhood: Capitol View
Nearby schools
GreatSchools rating
- 4/10Perkerson Elementary SchoolGrades: PK-5Distance: 1.3 mi
- 3/10Sylvan Hills Middle SchoolGrades: 6-8Distance: 0.1 mi
- 2/10Carver High SchoolGrades: 9-12Distance: 1.7 mi
Schools provided by the listing agent
- Elementary: T. J. Perkerson
- Middle: Sylvan Hills
- High: G.W. Carver
Source: FMLS GA. This data may not be complete. We recommend contacting the local school district to confirm school assignments for this home.

Get pre-qualified for a loan
At Zillow Home Loans, we can pre-qualify you in as little as 5 minutes with no impact to your credit score.An equal housing lender. NMLS #10287.
Sell for more on Zillow
Get a free Zillow Showcase℠ listing and you could sell for .
$561,200
2% more+ $11,224
With Zillow Showcase(estimated)
$572,424
