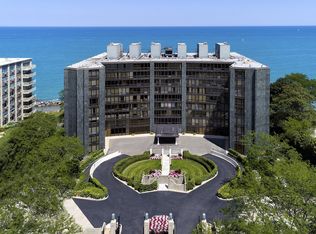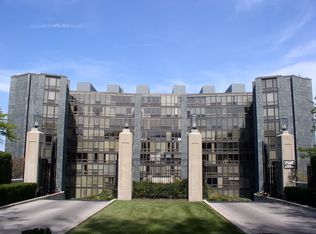Closed
$835,000
1420 Sheridan Rd APT 4F, Wilmette, IL 60091
2beds
2,154sqft
Condominium, Single Family Residence
Built in 1970
-- sqft lot
$981,800 Zestimate®
$388/sqft
$4,049 Estimated rent
Home value
$981,800
$874,000 - $1.12M
$4,049/mo
Zestimate® history
Loading...
Owner options
Explore your selling options
What's special
Enjoy expansive lake views from this large 2 bedroom unit, beautifully located on Sheridan Road along the shore of Lake Michigan. It's open floor plan allows this spectacular view of the lake from the kitchen, dining room, living room, den, and bonus room (Formerly an office, now a bar!). What an incredible space to entertain or simply relax! Private elevator opens to your front door. Details like the cove lighting in the recessed dining room ceiling will surprise you. This luxury building features 24-hour doorman, valet car service, exercise room, outdoor pool, and more. Vacant and easy to show! The bronze sculptures are excluded. See listing agent for more info.
Zillow last checked: 8 hours ago
Listing updated: April 17, 2025 at 01:02am
Listing courtesy of:
Pam Laukkanen 312-343-1322,
Baird & Warner
Bought with:
Megan Mawicke Bradley
@properties Christie's International Real Estate
Source: MRED as distributed by MLS GRID,MLS#: 12304293
Facts & features
Interior
Bedrooms & bathrooms
- Bedrooms: 2
- Bathrooms: 3
- Full bathrooms: 2
- 1/2 bathrooms: 1
Primary bedroom
- Features: Flooring (Carpet), Window Treatments (Curtains/Drapes), Bathroom (Full, Double Sink)
- Level: Main
- Area: 351 Square Feet
- Dimensions: 27X13
Bedroom 2
- Features: Flooring (Carpet), Window Treatments (Curtains/Drapes)
- Level: Main
- Area: 360 Square Feet
- Dimensions: 24X15
Balcony porch lanai
- Level: Main
- Area: 70 Square Feet
- Dimensions: 10X7
Bonus room
- Level: Main
- Area: 143 Square Feet
- Dimensions: 13X11
Den
- Features: Flooring (Stone), Window Treatments (Curtains/Drapes)
- Level: Main
- Area: 170 Square Feet
- Dimensions: 17X10
Dining room
- Features: Flooring (Stone)
- Level: Main
- Area: 238 Square Feet
- Dimensions: 17X14
Foyer
- Level: Main
- Area: 112 Square Feet
- Dimensions: 14X8
Kitchen
- Features: Kitchen (Custom Cabinetry), Flooring (Stone)
- Level: Main
- Area: 160 Square Feet
- Dimensions: 16X10
Laundry
- Features: Flooring (Stone)
- Level: Main
- Area: 48 Square Feet
- Dimensions: 08X06
Living room
- Features: Flooring (Stone), Window Treatments (Curtains/Drapes)
- Level: Main
- Area: 272 Square Feet
- Dimensions: 16X17
Heating
- Electric, Forced Air, Baseboard
Cooling
- Central Air
Appliances
- Included: Range, Microwave, Dishwasher, High End Refrigerator, Washer, Dryer, Disposal, Humidifier
- Laundry: In Unit
Features
- Elevator, Storage, Built-in Features, Walk-In Closet(s), Bookcases, Doorman
- Windows: Screens
- Basement: None
Interior area
- Total structure area: 0
- Total interior livable area: 2,154 sqft
Property
Parking
- Total spaces: 1
- Parking features: Asphalt, Garage Door Opener, Heated Garage, On Site, Garage Owned, Attached, Garage
- Attached garage spaces: 1
- Has uncovered spaces: Yes
Accessibility
- Accessibility features: No Disability Access
Features
- Patio & porch: Patio
- Exterior features: Balcony
- Pool features: In Ground
- Has view: Yes
- View description: Water, Back of Property
- Water view: Water,Back of Property
- Waterfront features: Beach Access, Lake Front
Lot
- Features: Common Grounds
Details
- Parcel number: 05272000541030
- Special conditions: None
- Other equipment: TV-Cable
Construction
Type & style
- Home type: Condo
- Property subtype: Condominium, Single Family Residence
Materials
- Glass, Marble/Granite
- Foundation: Concrete Perimeter
- Roof: Other
Condition
- New construction: No
- Year built: 1970
Utilities & green energy
- Electric: Circuit Breakers
- Sewer: Public Sewer
- Water: Lake Michigan
Community & neighborhood
Location
- Region: Wilmette
HOA & financial
HOA
- Has HOA: Yes
- HOA fee: $2,836 monthly
- Amenities included: Door Person, Elevator(s), Exercise Room, Storage, On Site Manager/Engineer, Sundeck, Pool, Receiving Room, Security Door Lock(s), Service Elevator(s)
- Services included: Air Conditioning, Water, Parking, Insurance, Doorman, Cable TV, Exercise Facilities, Pool, Exterior Maintenance, Lawn Care, Scavenger, Snow Removal, Lake Rights
Other
Other facts
- Listing terms: Conventional
- Ownership: Condo
Price history
| Date | Event | Price |
|---|---|---|
| 4/15/2025 | Sold | $835,000-1.8%$388/sqft |
Source: | ||
| 3/27/2025 | Pending sale | $850,000$395/sqft |
Source: | ||
| 3/18/2025 | Contingent | $850,000$395/sqft |
Source: | ||
| 3/14/2025 | Listed for sale | $850,000+33.3%$395/sqft |
Source: | ||
| 7/16/2012 | Sold | $637,500-8.9%$296/sqft |
Source: | ||
Public tax history
| Year | Property taxes | Tax assessment |
|---|---|---|
| 2023 | $12,451 +6% | $60,840 |
| 2022 | $11,745 -19.7% | $60,840 -2.3% |
| 2021 | $14,627 +0.9% | $62,297 |
Find assessor info on the county website
Neighborhood: 60091
Nearby schools
GreatSchools rating
- 9/10Central Elementary SchoolGrades: K-4Distance: 0.7 mi
- 6/10Wilmette Junior High SchoolGrades: 7-8Distance: 2.3 mi
- 10/10New Trier Township High School WinnetkaGrades: 10-12Distance: 1.1 mi
Schools provided by the listing agent
- Elementary: Central Elementary School
- Middle: Wilmette Junior High School
- High: New Trier Twp H.S. Northfield/Wi
- District: 39
Source: MRED as distributed by MLS GRID. This data may not be complete. We recommend contacting the local school district to confirm school assignments for this home.

Get pre-qualified for a loan
At Zillow Home Loans, we can pre-qualify you in as little as 5 minutes with no impact to your credit score.An equal housing lender. NMLS #10287.
Sell for more on Zillow
Get a free Zillow Showcase℠ listing and you could sell for .
$981,800
2% more+ $19,636
With Zillow Showcase(estimated)
$1,001,436
