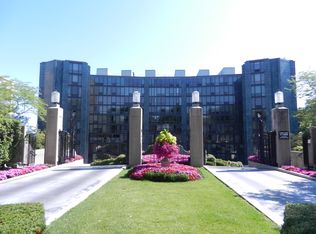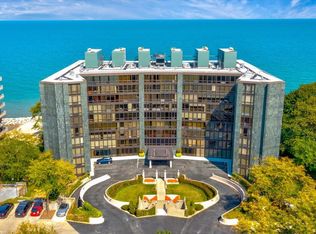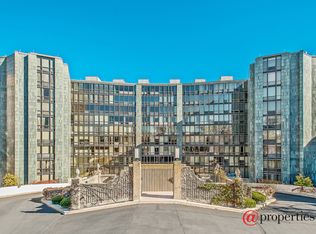Closed
$700,000
1420 Sheridan Rd APT 2D, Wilmette, IL 60091
2beds
2,416sqft
Condominium, Single Family Residence
Built in 1969
-- sqft lot
$746,600 Zestimate®
$290/sqft
$4,284 Estimated rent
Home value
$746,600
$664,000 - $836,000
$4,284/mo
Zestimate® history
Loading...
Owner options
Explore your selling options
What's special
Move right into this 2 bedroom, 2.1 bath condo overlooking Lake Michigan. The gracious wood paneled foyer welcomes you. The spacious living room offers fabulous views of the Lake and the beautifully manicured grounds. There is a large dining room that opens to the balcony. The family room is conveniently located between the dining room and the kitchen. The recently updated white kitchen sparkles. There is a pass through from the kitchen to the family room so it affords great views and easy interaction with family and friends. There is in-unit side-by-side washer and dryer. The large primary suite, has a walk-in closet and an updated bath. The spacious bath has a walk-in shower with a curb-less entry. The second bedroom has a walk-in closet and also has a updated bath en-suite. Both bedrooms overlook the sun-filled central garden to the west. This full amenity building includes on-site management, 24 hour doorman, outdoor pool, exercise room, common area laundry, valet parking, and so much more. Monthly assessment also includes: Cable, WIFI, internet, AC. Parking spot 58, storage locker C-46. Enjoy the lifestyle and call this home.
Zillow last checked: 8 hours ago
Listing updated: October 16, 2024 at 02:35pm
Listing courtesy of:
Carrie Healy, ABR,CRS,GREEN,GRI 847-507-7666,
Compass
Bought with:
Jacqueline Lotzof
Compass
Source: MRED as distributed by MLS GRID,MLS#: 11898485
Facts & features
Interior
Bedrooms & bathrooms
- Bedrooms: 2
- Bathrooms: 3
- Full bathrooms: 2
- 1/2 bathrooms: 1
Primary bedroom
- Features: Flooring (Carpet), Window Treatments (Curtains/Drapes), Bathroom (Full, Curbless/Roll in Shower, Double Sink, Tub & Separate Shwr)
- Level: Main
- Area: 260 Square Feet
- Dimensions: 13X20
Bedroom 2
- Features: Flooring (Carpet), Window Treatments (Curtains/Drapes)
- Level: Main
- Area: 204 Square Feet
- Dimensions: 12X17
Dining room
- Features: Flooring (Hardwood), Window Treatments (Window Treatments)
- Level: Main
- Area: 192 Square Feet
- Dimensions: 12X16
Family room
- Features: Flooring (Hardwood)
- Level: Main
- Area: 143 Square Feet
- Dimensions: 11X13
Foyer
- Features: Flooring (Marble)
- Level: Main
- Area: 144 Square Feet
- Dimensions: 9X16
Kitchen
- Features: Kitchen (Updated Kitchen), Flooring (Ceramic Tile)
- Level: Main
- Area: 255 Square Feet
- Dimensions: 15X17
Laundry
- Features: Flooring (Ceramic Tile)
- Level: Main
- Area: 78 Square Feet
- Dimensions: 6X13
Living room
- Features: Flooring (Hardwood), Window Treatments (Window Treatments)
- Level: Main
- Area: 561 Square Feet
- Dimensions: 17X33
Heating
- Electric
Cooling
- Central Air
Appliances
- Included: Double Oven, Microwave, Dishwasher, Refrigerator, Washer, Dryer, Disposal, Cooktop, Range Hood, Electric Water Heater
- Laundry: In Unit
Features
- Elevator, Walk-In Closet(s), Doorman
- Flooring: Hardwood
- Windows: Screens
- Basement: None
- Number of fireplaces: 1
- Fireplace features: Decorative, Living Room
Interior area
- Total structure area: 0
- Total interior livable area: 2,416 sqft
Property
Parking
- Total spaces: 1
- Parking features: Asphalt, Concrete, Heated Garage, On Site, Garage Owned, Attached, Garage
- Attached garage spaces: 1
Accessibility
- Accessibility features: No Disability Access
Features
- Exterior features: Balcony
- Pool features: In Ground
- Has view: Yes
- View description: Water
- Water view: Water
- Waterfront features: Lake Front
Lot
- Features: Landscaped, Water Rights
Details
- Additional structures: None
- Parcel number: 05272000541010
- Special conditions: List Broker Must Accompany
- Other equipment: TV-Cable
Construction
Type & style
- Home type: Condo
- Property subtype: Condominium, Single Family Residence
Materials
- Marble/Granite
- Foundation: Concrete Perimeter
- Roof: Other
Condition
- New construction: No
- Year built: 1969
Utilities & green energy
- Electric: Circuit Breakers, 200+ Amp Service
- Sewer: Public Sewer, Storm Sewer
- Water: Lake Michigan
Community & neighborhood
Community
- Community features: Sidewalks, Street Lights
Location
- Region: Wilmette
HOA & financial
HOA
- Has HOA: Yes
- HOA fee: $2,946 monthly
- Amenities included: Door Person, Coin Laundry, Elevator(s), Exercise Room, Storage, On Site Manager/Engineer, Pool, Security Door Lock(s), Service Elevator(s), In Ground Pool
- Services included: Air Conditioning, Water, Parking, Insurance, Doorman, Cable TV, Exercise Facilities, Pool, Exterior Maintenance, Lawn Care, Scavenger, Snow Removal, Lake Rights, Internet
Other
Other facts
- Has irrigation water rights: Yes
- Listing terms: Cash
- Ownership: Condo
Price history
| Date | Event | Price |
|---|---|---|
| 9/11/2024 | Sold | $700,000-14.6%$290/sqft |
Source: | ||
| 8/11/2024 | Pending sale | $820,000$339/sqft |
Source: | ||
| 7/23/2024 | Contingent | $820,000$339/sqft |
Source: | ||
| 5/24/2024 | Price change | $820,000-15.9%$339/sqft |
Source: | ||
| 11/21/2023 | Price change | $975,000-11.4%$404/sqft |
Source: | ||
Public tax history
| Year | Property taxes | Tax assessment |
|---|---|---|
| 2023 | $14,369 +6% | $69,291 |
| 2022 | $13,560 -19.6% | $69,291 -2.3% |
| 2021 | $16,875 +1% | $70,950 |
Find assessor info on the county website
Neighborhood: 60091
Nearby schools
GreatSchools rating
- 9/10Central Elementary SchoolGrades: K-4Distance: 0.7 mi
- 6/10Wilmette Junior High SchoolGrades: 7-8Distance: 2.3 mi
- 10/10New Trier Township High School WinnetkaGrades: 10-12Distance: 1.1 mi
Schools provided by the listing agent
- Elementary: Central Elementary School
- Middle: Wilmette Junior High School
- High: New Trier Twp H.S. Northfield/Wi
- District: 39
Source: MRED as distributed by MLS GRID. This data may not be complete. We recommend contacting the local school district to confirm school assignments for this home.

Get pre-qualified for a loan
At Zillow Home Loans, we can pre-qualify you in as little as 5 minutes with no impact to your credit score.An equal housing lender. NMLS #10287.
Sell for more on Zillow
Get a free Zillow Showcase℠ listing and you could sell for .
$746,600
2% more+ $14,932
With Zillow Showcase(estimated)
$761,532

