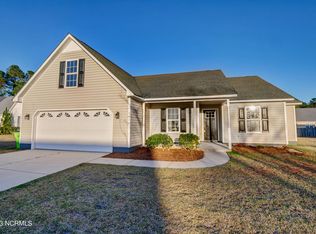The large 'Riley' w/4 Bedrooms and a bonus room. Split plan with formal Dining Room & EIK. Tile foyer, Dining Room, Hall & KN. Laminate LR & BR hall. Open breakfast area, new countertop, cast iron sink. Front porch, large deck & privacy fence. 2-10 from Builder will transfer; termite contract. Opt sec system
This property is off market, which means it's not currently listed for sale or rent on Zillow. This may be different from what's available on other websites or public sources.

