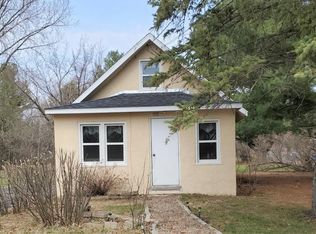Closed
$270,000
1420 SE 13th St, Brainerd, MN 56401
4beds
1,800sqft
Single Family Residence
Built in 1914
5.83 Acres Lot
$280,100 Zestimate®
$150/sqft
$1,909 Estimated rent
Home value
$280,100
$238,000 - $328,000
$1,909/mo
Zestimate® history
Loading...
Owner options
Explore your selling options
What's special
Charm and character on almost 6 acres in town! Built in 1914 featuring maple floors on the main level and white pine flooring on the upper level, original hardware on most of the doors, and a beautiful feature window in the living room. You will find 4 bedrooms, 2 bathrooms, an oversized 2 car garage, and a large unfished basement. There are also 3 three season porches that are unheated, but could be used for many purposes. The full unfinished attic has lots of great potential for additional living space, or just extra storage. You can enjoy the privacy from 2 different decks. Heading outside you will find a private wooded oasis. For outdoor enthusiasts, there is an ice rink just waiting for Winter weather. You will also find a bunkhouse that can also be used for storage, and a larger storage shed. Wander through the wooded trails and you will find raspberry and blackberry bushes along with lots of grape vines. The private backyard is a great spot to sit and relax around a campfire. And the best part, 5.83 acres right in town!
Zillow last checked: 8 hours ago
Listing updated: November 04, 2025 at 11:45pm
Listed by:
Susan M. Erholtz 218-330-9210,
Realty Group LLC
Bought with:
Camryn Lucksinger
Realty Group LLC
Source: NorthstarMLS as distributed by MLS GRID,MLS#: 6602140
Facts & features
Interior
Bedrooms & bathrooms
- Bedrooms: 4
- Bathrooms: 2
- Full bathrooms: 1
- 1/2 bathrooms: 1
Bedroom 1
- Level: Main
- Area: 112.85 Square Feet
- Dimensions: 11.1x10'2
Bedroom 2
- Level: Upper
- Area: 150.69 Square Feet
- Dimensions: 12'11x11'8
Bedroom 3
- Level: Upper
- Area: 196.4 Square Feet
- Dimensions: 14'11x13'2
Bedroom 4
- Level: Upper
- Area: 189.82 Square Feet
- Dimensions: 14'5x13'2
Dining room
- Level: Main
- Area: 175.56 Square Feet
- Dimensions: 13'2x13'4
Kitchen
- Level: Main
- Area: 197.36 Square Feet
- Dimensions: 16'11x11'8
Living room
- Level: Main
- Area: 228.76 Square Feet
- Dimensions: 15'2x15'1
Other
- Level: Main
- Area: 69.56 Square Feet
- Dimensions: 13'3x5'3
Other
- Level: Main
- Area: 58.85 Square Feet
- Dimensions: 9'5x6'3
Other
- Level: Main
- Area: 92.71 Square Feet
- Dimensions: 14'10x6'3
Heating
- Baseboard, Forced Air
Cooling
- None
Appliances
- Included: Dishwasher, Dryer, Freezer, Microwave, Range, Refrigerator, Washer
Features
- Basement: Partial,Sump Pump,Unfinished
- Has fireplace: No
Interior area
- Total structure area: 1,800
- Total interior livable area: 1,800 sqft
- Finished area above ground: 1,800
- Finished area below ground: 0
Property
Parking
- Total spaces: 2
- Parking features: Detached, Gravel
- Garage spaces: 2
- Details: Garage Dimensions (20x29)
Accessibility
- Accessibility features: None
Features
- Levels: Modified Two Story
- Stories: 2
- Patio & porch: Composite Decking, Deck, Front Porch
- Fencing: None
Lot
- Size: 5.83 Acres
- Dimensions: 716 x 164 x 275 x 155 x 857 x 63 x 132 x 100 x 131 x 50 x 132
- Features: Irregular Lot, Many Trees
Details
- Additional structures: Bunk House, Storage Shed
- Foundation area: 900
- Parcel number: 41361108
- Zoning description: Residential-Single Family
Construction
Type & style
- Home type: SingleFamily
- Property subtype: Single Family Residence
Materials
- Vinyl Siding
- Roof: Age Over 8 Years,Asphalt
Condition
- Age of Property: 111
- New construction: No
- Year built: 1914
Utilities & green energy
- Electric: Power Company: Brainerd Public Utilities
- Gas: Natural Gas
- Sewer: Tank with Drainage Field
- Water: City Water/Connected
Community & neighborhood
Location
- Region: Brainerd
- Subdivision: Frank's Add
HOA & financial
HOA
- Has HOA: No
Other
Other facts
- Road surface type: Paved
Price history
| Date | Event | Price |
|---|---|---|
| 11/4/2024 | Sold | $270,000+0.4%$150/sqft |
Source: | ||
| 9/26/2024 | Pending sale | $269,000$149/sqft |
Source: | ||
| 9/16/2024 | Listed for sale | $269,000+58.7%$149/sqft |
Source: | ||
| 6/28/2017 | Sold | $169,500-0.2%$94/sqft |
Source: | ||
| 3/8/2017 | Price change | $169,900-1.5%$94/sqft |
Source: Positive Realty #4798901 | ||
Public tax history
| Year | Property taxes | Tax assessment |
|---|---|---|
| 2024 | $2,259 +5.5% | $218,756 +2.3% |
| 2023 | $2,141 +9.4% | $213,787 +13.9% |
| 2022 | $1,957 -5.7% | $187,627 +38% |
Find assessor info on the county website
Neighborhood: 56401
Nearby schools
GreatSchools rating
- 5/10Riverside Elementary SchoolGrades: PK-4Distance: 1.2 mi
- 6/10Forestview Middle SchoolGrades: 5-8Distance: 4.3 mi
- 9/10Brainerd Senior High SchoolGrades: 9-12Distance: 0.8 mi

Get pre-qualified for a loan
At Zillow Home Loans, we can pre-qualify you in as little as 5 minutes with no impact to your credit score.An equal housing lender. NMLS #10287.
Sell for more on Zillow
Get a free Zillow Showcase℠ listing and you could sell for .
$280,100
2% more+ $5,602
With Zillow Showcase(estimated)
$285,702