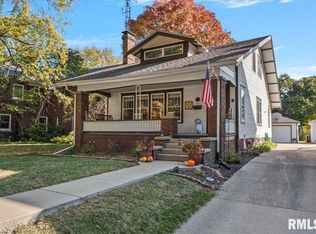Sold for $310,000 on 06/10/24
$310,000
1420 S Noble Ave, Springfield, IL 62704
4beds
2,946sqft
Single Family Residence, Residential
Built in 1914
6,280 Square Feet Lot
$331,100 Zestimate®
$105/sqft
$2,304 Estimated rent
Home value
$331,100
$301,000 - $364,000
$2,304/mo
Zestimate® history
Loading...
Owner options
Explore your selling options
What's special
Step into this enchanting all-brick home perfectly positioned on a tree-lined street less than a block from the well known Washington Park! Find inviting curb appeal in a picturesque neighborhood with it's large front porch inviting you to unwind & enjoy the vibrant, yet peaceful setting. The interior showcases an updated fireplace focal point & it's gorgeous surrounding built-ins in a warm living space that flows naturally into the formal dining room. Enjoy elegant fixtures & a darling window seat where hosting dinners will be exciting; even as you cook from the kitchen! It's the perfect balance of contemporary & traditional styles—with high-end stainless steel appliances, oversized cabinetry & even a quaint breakfast bar. A practical & versatile layout spans across three levels with guest-friendly spaces like the lower level family room & upstairs sitting room creating an ideal setting for entertaining & hosting. All four bedrooms are conveniently nestled on the third floor, each offering serene living quarters & warm HW floors adjacent to a tastefully updated & spacious full bathroom. A neutral palate of fresh paint throughout perfectly compliments both the timeless charm & move in ready condition of this gem. Step outside the family rm to a lovely backyard & large patio space all enclosed by a privacy fence. The property offers a detached 2c garage w/ alley access, adding more practicality, value & storage in a true gem that blends classic architecture & modern elegance!
Zillow last checked: 8 hours ago
Listing updated: June 14, 2024 at 01:01pm
Listed by:
Kyle T Killebrew Mobl:217-741-4040,
The Real Estate Group, Inc.
Bought with:
Jim Fulgenzi, 471021607
RE/MAX Professionals
Source: RMLS Alliance,MLS#: CA1029017 Originating MLS: Capital Area Association of Realtors
Originating MLS: Capital Area Association of Realtors

Facts & features
Interior
Bedrooms & bathrooms
- Bedrooms: 4
- Bathrooms: 2
- Full bathrooms: 2
Bedroom 1
- Level: Upper
- Dimensions: 12ft 2in x 11ft 11in
Bedroom 2
- Level: Upper
- Dimensions: 12ft 6in x 11ft 1in
Bedroom 3
- Level: Upper
- Dimensions: 9ft 0in x 11ft 3in
Bedroom 4
- Level: Upper
- Dimensions: 14ft 3in x 8ft 6in
Other
- Level: Main
- Dimensions: 13ft 0in x 15ft 11in
Other
- Level: Main
- Dimensions: 8ft 6in x 13ft 4in
Other
- Area: 0
Additional room
- Description: Den/Sitting Room
- Level: Upper
- Dimensions: 16ft 4in x 17ft 6in
Family room
- Level: Lower
- Dimensions: 16ft 4in x 16ft 11in
Kitchen
- Level: Main
- Dimensions: 14ft 0in x 9ft 0in
Laundry
- Level: Basement
Living room
- Level: Main
- Dimensions: 11ft 1in x 17ft 5in
Lower level
- Area: 367
Main level
- Area: 804
Third floor
- Area: 785
Upper level
- Area: 990
Heating
- Forced Air
Cooling
- Central Air
Appliances
- Included: Dishwasher, Microwave, Range, Refrigerator
Features
- Vaulted Ceiling(s), Ceiling Fan(s)
- Basement: Partial,Unfinished
- Number of fireplaces: 1
- Fireplace features: Living Room
Interior area
- Total structure area: 2,946
- Total interior livable area: 2,946 sqft
Property
Parking
- Total spaces: 2
- Parking features: Detached, Alley Access
- Garage spaces: 2
Features
- Patio & porch: Patio
Lot
- Size: 6,280 sqft
- Dimensions: 40 x 157
- Features: Level
Details
- Parcel number: 22050203016
Construction
Type & style
- Home type: SingleFamily
- Architectural style: Other
- Property subtype: Single Family Residence, Residential
Materials
- Brick
- Foundation: Brick/Mortar
- Roof: Shingle
Condition
- New construction: No
- Year built: 1914
Utilities & green energy
- Sewer: Public Sewer
- Water: Public
- Utilities for property: Cable Available
Community & neighborhood
Location
- Region: Springfield
- Subdivision: Oak Knolls
Price history
| Date | Event | Price |
|---|---|---|
| 6/10/2024 | Sold | $310,000-6%$105/sqft |
Source: | ||
| 5/14/2024 | Pending sale | $329,900$112/sqft |
Source: | ||
| 5/6/2024 | Listed for sale | $329,900+43.4%$112/sqft |
Source: | ||
| 2/13/2021 | Listing removed | -- |
Source: Owner | ||
| 7/17/2020 | Sold | $230,000$78/sqft |
Source: Public Record | ||
Public tax history
| Year | Property taxes | Tax assessment |
|---|---|---|
| 2024 | $7,107 -3% | $90,766 +9.5% |
| 2023 | $7,330 +4.7% | $82,907 +6.2% |
| 2022 | $6,998 +3.4% | $78,090 +3.9% |
Find assessor info on the county website
Neighborhood: 62704
Nearby schools
GreatSchools rating
- 5/10Butler Elementary SchoolGrades: K-5Distance: 0.4 mi
- 3/10Benjamin Franklin Middle SchoolGrades: 6-8Distance: 0.8 mi
- 7/10Springfield High SchoolGrades: 9-12Distance: 1.3 mi

Get pre-qualified for a loan
At Zillow Home Loans, we can pre-qualify you in as little as 5 minutes with no impact to your credit score.An equal housing lender. NMLS #10287.
