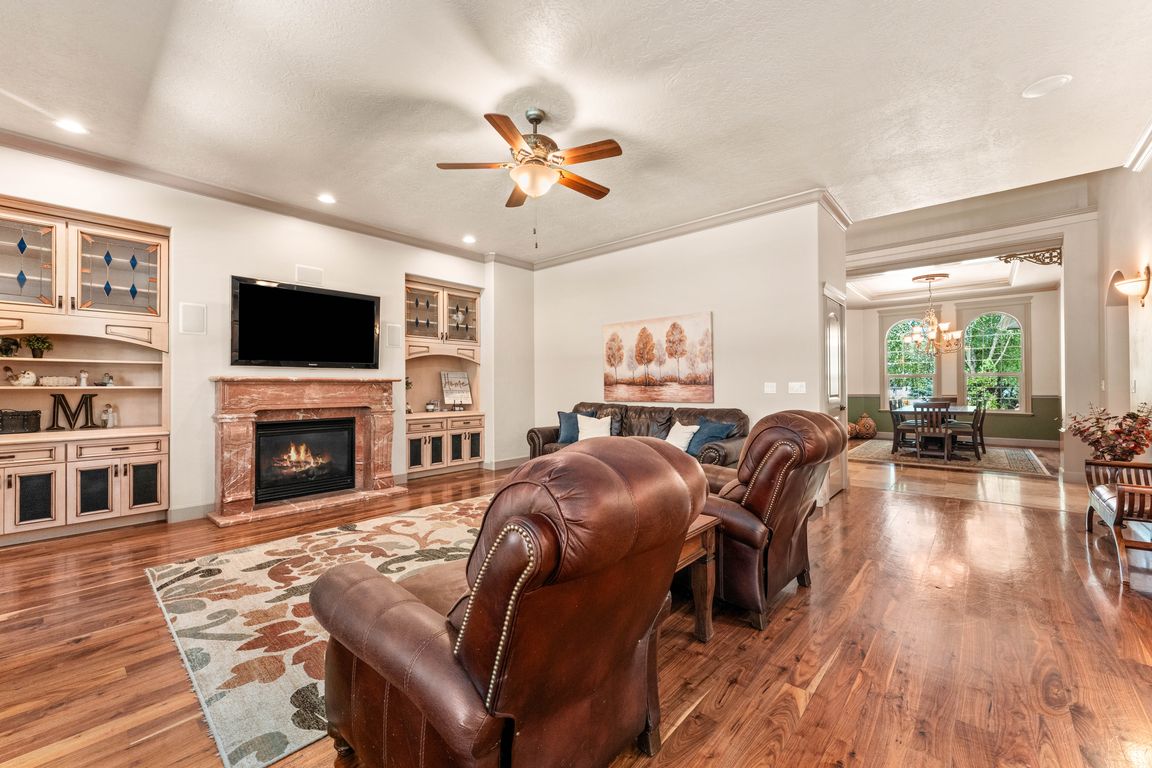
Active
$1,890,000
5beds
5baths
5,431sqft
1420 S Hidden Island Pl, Eagle, ID 83616
5beds
5baths
5,431sqft
Single family residence
Built in 2006
0.69 Acres
3 Attached garage spaces
$348 price/sqft
$1,500 annually HOA fee
What's special
Outdoor fireplaceWaterfront estateParklike serene yardDedicated officePrivate retreat spaceGated private access pathFive generously sized bedrooms
Hidden Island, the Jewel of Eagle. Nestled on a secluded cul-de-sac, this spacious waterfront estate offers luxury living with room for all. Boasting five generously sized bedrooms, a dedicated office, and a versatile bonus room with wet bar, this meticulously maintained home blends comfort and elegance throughout. The chef’s kitchen is ...
- 47 days |
- 1,216 |
- 41 |
Source: IMLS,MLS#: 98959156
Travel times
Living Room
Kitchen
Primary Bedroom
Zillow last checked: 7 hours ago
Listing updated: September 23, 2025 at 06:12pm
Listed by:
Alex Peterson Cell:208-830-3849,
Homes of Idaho,
Brooke Peterson 208-850-0511,
Homes of Idaho
Source: IMLS,MLS#: 98959156
Facts & features
Interior
Bedrooms & bathrooms
- Bedrooms: 5
- Bathrooms: 5
- Main level bathrooms: 2
- Main level bedrooms: 3
Primary bedroom
- Level: Main
- Area: 345
- Dimensions: 23 x 15
Bedroom 2
- Level: Main
- Area: 182
- Dimensions: 14 x 13
Bedroom 3
- Level: Main
- Area: 182
- Dimensions: 14 x 13
Bedroom 4
- Level: Upper
- Area: 168
- Dimensions: 14 x 12
Bedroom 5
- Level: Upper
- Area: 208
- Dimensions: 16 x 13
Dining room
- Level: Main
- Area: 156
- Dimensions: 13 x 12
Kitchen
- Level: Main
- Area: 208
- Dimensions: 16 x 13
Heating
- Forced Air, Natural Gas
Cooling
- Central Air
Appliances
- Included: Gas Water Heater, Dishwasher, Disposal, Double Oven, Microwave, Oven/Range Freestanding, Oven/Range Built-In, Refrigerator, Gas Range
Features
- Bath-Master, Bed-Master Main Level, Guest Room, Split Bedroom, Den/Office, Formal Dining, Family Room, Great Room, Rec/Bonus, Two Kitchens, Double Vanity, Central Vacuum Plumbed, Walk-In Closet(s), Breakfast Bar, Pantry, Kitchen Island, Granite Counters, Number of Baths Main Level: 2, Number of Baths Upper Level: 2, Bonus Room Size: 36x18, Bonus Room Level: Upper
- Flooring: Hardwood, Tile, Carpet
- Windows: Skylight(s)
- Has basement: No
- Number of fireplaces: 2
- Fireplace features: Two, Gas
Interior area
- Total structure area: 5,431
- Total interior livable area: 5,431 sqft
- Finished area above ground: 5,431
- Finished area below ground: 0
Video & virtual tour
Property
Parking
- Total spaces: 3
- Parking features: Attached, Driveway
- Attached garage spaces: 3
- Has uncovered spaces: Yes
- Details: Garage: 32x25
Features
- Levels: Two
- Patio & porch: Covered Patio/Deck
- Spa features: Heated
- Fencing: Full
- Has view: Yes
- Waterfront features: Waterfront, Pond
Lot
- Size: 0.69 Acres
- Dimensions: 110 x 338
- Features: 1/2 - .99 AC, Garden, Irrigation Available, Sidewalks, Views, Cul-De-Sac, Auto Sprinkler System, Drip Sprinkler System, Full Sprinkler System, Pressurized Irrigation Sprinkler System
Details
- Parcel number: R6039740040
Construction
Type & style
- Home type: SingleFamily
- Property subtype: Single Family Residence
Materials
- Brick, Frame, Stone, Stucco
- Foundation: Crawl Space
- Roof: Composition,Architectural Style
Condition
- Year built: 2006
Utilities & green energy
- Water: Public
- Utilities for property: Sewer Connected, Cable Connected, Broadband Internet
Community & HOA
Community
- Subdivision: Hidden Island
HOA
- Has HOA: Yes
- HOA fee: $1,500 annually
Location
- Region: Eagle
Financial & listing details
- Price per square foot: $348/sqft
- Tax assessed value: $1,610,800
- Annual tax amount: $6,152
- Date on market: 8/23/2025
- Listing terms: Cash,Conventional
- Ownership: Fee Simple