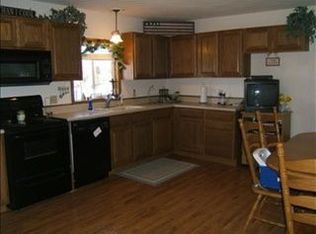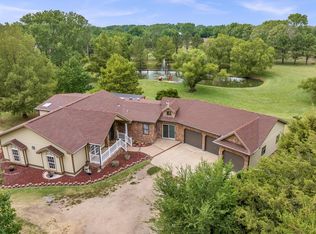PC1899*Got horses? This property is ready for them with a 3 stall barn with tack room, 2 outdoor stalls, an open outdoor arena and 2 separate pastures, 6 fruit bearing trees, apricots, pear, apples and peaches. Updated plumbing and electric and total bathroom remodel as well as corn/pellet stove that will cut back on electric bills. Basement recently finished with huge bedroom with corner closet.
This property is off market, which means it's not currently listed for sale or rent on Zillow. This may be different from what's available on other websites or public sources.


