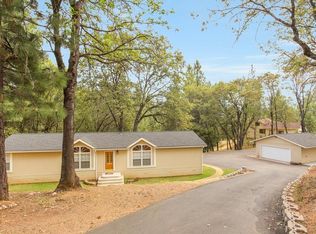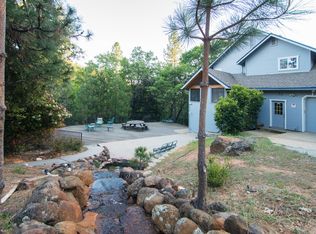Closed
$659,000
1420 Robbers Ravine Rd, Colfax, CA 95713
7beds
3,391sqft
Multi Family, Single Family Residence
Built in 1996
10.3 Acres Lot
$664,000 Zestimate®
$194/sqft
$3,706 Estimated rent
Home value
$664,000
$611,000 - $717,000
$3,706/mo
Zestimate® history
Loading...
Owner options
Explore your selling options
What's special
Seller offering a $10,000 credit to the buyer for closing costs or rate buy down with an accepted offer!!! Discover your dream home on 10 breathtaking acres in Colfax, featuring two fully updated homes with separate utilities and addresses perfect for multi-generational living, a serene retreat, or investment. The main home at 1420 Robbers Ravine (2,126 sq ft, 5 beds, 2 baths) boasts fresh interior/exterior paint, modern light fixtures, luxury vinyl plank flooring, and new stainless steel appliances. Its detached 3-car garage includes a 325 sq ft studio with a private entrance, kitchenette, full bathroom, mini split AC, deck, and washer/dryer hookups, ideal for guests, a home office, or rental income. Enjoy a huge fenced yard with fruit and walnut trees, ample RV/boat parking, a whole-house generator, and a private hiking trail. The second home at 1400 Robbers Ravine Road (940 sq ft, 2 beds, 2 baths) offers fresh paint, new flooring, composite decks, a fenced yard, a spacious storage shed, and a generator hookup. Nestled in an HOA-free neighborhood just minutes from downtown Colfax and Rollins Lake, this rare turnkey multi-family property blends rural tranquility with modern convenience. Competitively priced, this gem won't last long schedule your private showing today!
Zillow last checked: 8 hours ago
Listing updated: October 13, 2025 at 07:33am
Listed by:
Mason Robinson,
One Summit Real Estate
Bought with:
Jordan Horn, DRE #01877981
Jordan Clark Horn
Source: MetroList Services of CA,MLS#: 225032127Originating MLS: MetroList Services, Inc.
Facts & features
Interior
Bedrooms & bathrooms
- Bedrooms: 7
- Bathrooms: 5
- Full bathrooms: 5
Primary bedroom
- Features: Balcony, Walk-In Closet, Sitting Area
Primary bathroom
- Features: Shower Stall(s), Double Vanity, Sitting Area, Dual Flush Toilet, Soaking Tub, Granite Counters, Tub, Walk-In Closet(s)
Dining room
- Features: Skylight(s), Space in Kitchen, Dining/Living Combo
Kitchen
- Features: Breakfast Area, Butcher Block Counters, Pantry Cabinet, Pantry Closet, Quartz Counter, Skylight(s), Kitchen Island, Stone Counters
Heating
- Propane, Central, Ductless, Wood Stove
Cooling
- Ceiling Fan(s), Central Air, Ductless, Attic Fan
Appliances
- Included: Built-In Electric Oven, Built-In Electric Range, Free-Standing Refrigerator, Gas Water Heater, Ice Maker, Dishwasher, Disposal, Microwave, Plumbed For Ice Maker, Self Cleaning Oven, ENERGY STAR Qualified Appliances, Free-Standing Electric Oven, Free-Standing Electric Range, Dryer, Washer
- Laundry: Laundry Room, Cabinets, Ground Floor, Inside
Features
- Flooring: Carpet, Vinyl
- Windows: Skylight(s)
- Has fireplace: No
Interior area
- Total interior livable area: 3,391 sqft
Property
Parking
- Total spaces: 3
- Parking features: 24'+ Deep Garage, Boat, Covered, Enclosed, Gated, Driveway
- Garage spaces: 3
- Has uncovered spaces: Yes
Features
- Stories: 1
- Exterior features: Balcony, Uncovered Courtyard, Dog Run
- Fencing: Back Yard,Chain Link,Cross Fenced,Front Yard,Full,Gated Driveway/Sidewalks
Lot
- Size: 10.30 Acres
- Features: Sprinklers In Front, Private, Dead End, Secluded, Garden, Landscape Back, Landscape Front
Details
- Additional structures: RV/Boat Storage, Shed(s), Storage, Guest House, Workshop
- Parcel number: 099191009000
- Zoning description: Farm
- Special conditions: Standard
Construction
Type & style
- Home type: SingleFamily
- Architectural style: Ranch,Farmhouse
- Property subtype: Multi Family, Single Family Residence
Materials
- Frame, Wood, Wood Siding
- Foundation: Concrete
- Roof: Shingle,Composition
Condition
- Year built: 1996
Utilities & green energy
- Sewer: Septic System, Septic Connected, Septic Pump
- Water: Well, Private, See Remarks
- Utilities for property: Electric, Internet Available, Underground Utilities, Propane Tank Leased
Community & neighborhood
Location
- Region: Colfax
Other
Other facts
- Price range: $658.8K - $659K
- Road surface type: Asphalt, Paved, Gravel
Price history
| Date | Event | Price |
|---|---|---|
| 10/10/2025 | Sold | $659,000-5.7%$194/sqft |
Source: MetroList Services of CA #225032127 Report a problem | ||
| 10/2/2025 | Pending sale | $699,000$206/sqft |
Source: MetroList Services of CA #225032127 Report a problem | ||
| 7/23/2025 | Price change | $699,000-6.7%$206/sqft |
Source: MetroList Services of CA #225032127 Report a problem | ||
| 6/19/2025 | Price change | $749,000-6.3%$221/sqft |
Source: MetroList Services of CA #225032127 Report a problem | ||
| 5/28/2025 | Price change | $799,000-6%$236/sqft |
Source: MetroList Services of CA #225032127 Report a problem | ||
Public tax history
| Year | Property taxes | Tax assessment |
|---|---|---|
| 2025 | $2,568 -55.8% | $601,800 +8% |
| 2024 | $5,806 +1.5% | $557,272 +2% |
| 2023 | $5,721 +1.8% | $546,345 +2% |
Find assessor info on the county website
Neighborhood: 95713
Nearby schools
GreatSchools rating
- 3/10Colfax Elementary SchoolGrades: K-8Distance: 2.1 mi
- 9/10Colfax High SchoolGrades: 9-12Distance: 2.1 mi

Get pre-qualified for a loan
At Zillow Home Loans, we can pre-qualify you in as little as 5 minutes with no impact to your credit score.An equal housing lender. NMLS #10287.

