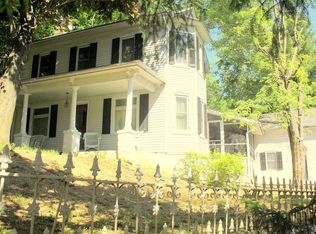SPECTACULAR VIEWS OF THE DELAWARE RIVER and amazing PARTY DECK spanning the length of the home. Wonderful escape within easy reach of NYC on 135 acres. Beautiful perennial gardens and lush foliage surround this lovely Lindal cedar home. A Frank Lloyd Wright-inspired design, this home delivers flowing and open interior spaces, minimal framing and walls of windows. Exquisite and tasteful, no amenity has been spared. Perfect for entertaining; OPEN FLOOR PLAN with professional Chefs kitchen, floor-to-ceiling fireplace, 3000+ temp controlled WINE CELLAR plus IN-GROUND POOL, SAUNA, and TENNIS COURT. Flexible space with 2 HOME OFFICES & EXERCISE/PELOTON ROOM. Detached 2800 square foot OUTBUILDING with loft and car lift is ideal for CAR AFICIONADOS or use as YOGA/ART STUDIO. Large BARN & two small barns on the property. Ideal as a WEEKEND RETREAT or full-time living; 3-5 mins from NJ/PA border. If you dream bigger, REIMAGINE THIS ESTATE as a B&B, VINEYARD/WINERY or EVENT/WEDDING VENUE. Property is enrolled in ACT319. 2021-10-03
This property is off market, which means it's not currently listed for sale or rent on Zillow. This may be different from what's available on other websites or public sources.
