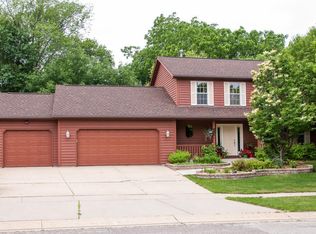A rare find: Updated custom open 4 bedroom home with all the rooms with a wooded lot that backs to a 60 acre park to ensure the privacy factor! Updated kitchen has stainless appliances, granite tops, white cabinetry with matching trim, and new cabinet pulls. Updated baths with ceramic tiled floors and tiled tub/showers. Updated LED lighting through the home. Google Nest camera doorbell and the Learning Thermostat installed for added convenience and extra security. Gleaming original hardwood floors that flow through most of the main floor plus a wood staircase/treads to upper level. One bedroom on the main floor with a 3/4 bath conveniently located across the hall. Three nice size bedrooms with walk in closets on the upper level and room to expand to a 5th bedroom and 4th bathroom in the walk-out lower level. Heated tile floors in the upstairs bathrooms keep your feet cozy in the winter! The lower level boasts a huge laundry room with a new sink, new Marcy home gym, and a workshop perfect for DIY projects. The large 3 season porch complete with a hot tub is a great spot for outdoor entertaining without the bugs! Deck and patio are also areas that can be used to enjoy the complete serenity found on this safe family friendly cul-de-sac. Huge fenced in back yard with a fire pit and camping/picnic area. Established native perennials flowers planted throughout the property. The over-sized garage (624 sq ft) has enough square footage for any additional storage concerns and can fit two larger vehicles. Serious inquiries only. Please contact Nina at 615-785-4020 for more information on this home. _____________ SCHOOLS: Churchill K-2 / 0.9 mile Hoover 3-5 / 3 miles Jefferson Elementary / 1.2 miles Kellogg Middle / 1.4 miles Century HS / 1.2 miles _____________ SHOPPING: Hy-Vee Grocery / 3 miles Hunt’s Drug Store / 2 miles Target / 4 miles Costco / 5 miles ALDI / 5 miles Wal-Mart / 5 miles Apache Mall / 5 miles Trader Joe’s / 5 miles ______________ HOSPITALS: Mayo Clinic / 3 miles Olmsted Medical Center / 2.7 miles ______________ Downtown / 2.5 miles Quarry Hill Nature Center / 2 miles
This property is off market, which means it's not currently listed for sale or rent on Zillow. This may be different from what's available on other websites or public sources.
