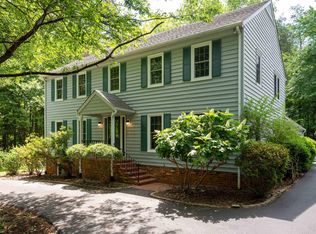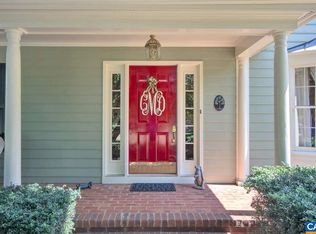Closed
$980,000
1420 Pinedale Rd, Charlottesville, VA 22901
4beds
4,046sqft
Single Family Residence
Built in 1980
2.24 Acres Lot
$1,181,500 Zestimate®
$242/sqft
$4,798 Estimated rent
Home value
$1,181,500
$1.09M - $1.29M
$4,798/mo
Zestimate® history
Loading...
Owner options
Explore your selling options
What's special
One of a kind home on a park-like lawn on a quiet cul de sac in sought-after Ivy. A wonderful balance of privacy & neighborhood living--this home is located on both a sunny yard & tucked away behind mature landscaping. With elements of traditional living (separate family rooms, optional formal dining, sunporch) and modern preferences (fantastic addition that provides the sought-after open floor plan, kitchen/dining/living combination). Special features include--hardwoods throughout entire 1st floor/primary wing, 2 wood burning fireplaces, bright kitchen, charming sun porch, 3 living rooms & 2 primary suites. Step out from the back addition to a charming aggregate covered back porch with porch swings to enjoy the truly private backyard oasis. Such a fabulous mix of formal landscaping while also embracing the natural surroundings. Built-in fire pit area, treehouse/play structure, winter pond views, and mature hardwood forest as far as the eye can see.
Zillow last checked: 8 hours ago
Listing updated: February 08, 2025 at 08:17am
Listed by:
ERIN GARCIA 434-981-7245,
LORING WOODRIFF REAL ESTATE ASSOCIATES
Bought with:
ALEXANDRA SCHWARTZ, 0225239528
LORING WOODRIFF REAL ESTATE ASSOCIATES
Source: CAAR,MLS#: 638579 Originating MLS: Charlottesville Area Association of Realtors
Originating MLS: Charlottesville Area Association of Realtors
Facts & features
Interior
Bedrooms & bathrooms
- Bedrooms: 4
- Bathrooms: 5
- Full bathrooms: 4
- 1/2 bathrooms: 1
- Main level bathrooms: 1
Heating
- Forced Air
Cooling
- Central Air
Appliances
- Included: Double Oven, Dishwasher, Electric Cooktop, Microwave, Refrigerator, Dryer, Washer
- Laundry: Washer Hookup, Dryer Hookup, Sink
Features
- Central Vacuum, Double Vanity, Multiple Primary Suites, Remodeled, Walk-In Closet(s), Breakfast Bar, Entrance Foyer, Kitchen Island, Programmable Thermostat, Recessed Lighting
- Flooring: Carpet, Ceramic Tile, Hardwood, Luxury Vinyl Plank
- Basement: Exterior Entry,Full,Heated,Interior Entry,Partially Finished,Walk-Out Access
- Number of fireplaces: 2
- Fireplace features: Two, Wood Burning
Interior area
- Total structure area: 4,965
- Total interior livable area: 4,046 sqft
- Finished area above ground: 3,266
- Finished area below ground: 780
Property
Parking
- Total spaces: 2
- Parking features: Attached, Basement, Garage, Garage Door Opener, Garage Faces Side
- Attached garage spaces: 2
Features
- Levels: Three Or More
- Stories: 3
- Patio & porch: Covered, Front Porch, Patio, Porch
- Exterior features: Fire Pit, Mature Trees/Landscape, Playground
- Has view: Yes
- View description: Trees/Woods, Water
- Has water view: Yes
- Water view: Water
Lot
- Size: 2.24 Acres
- Features: Cul-De-Sac, Garden, Landscaped, Native Plants, Partially Cleared, Secluded, Wooded
Details
- Parcel number: 058C0010001700
- Zoning description: RA Rural Area
Construction
Type & style
- Home type: SingleFamily
- Architectural style: Traditional
- Property subtype: Single Family Residence
Materials
- HardiPlank Type, Stick Built
- Foundation: Block
- Roof: Architectural
Condition
- Updated/Remodeled
- New construction: No
- Year built: 1980
Utilities & green energy
- Electric: Generator, Generator Hookup
- Sewer: Septic Tank
- Water: Public
- Utilities for property: Cable Available, Propane
Community & neighborhood
Security
- Security features: Dead Bolt(s)
Location
- Region: Charlottesville
- Subdivision: WEST WOODS
Price history
| Date | Event | Price |
|---|---|---|
| 3/17/2023 | Sold | $980,000+0.5%$242/sqft |
Source: | ||
| 2/28/2023 | Pending sale | $975,000$241/sqft |
Source: | ||
| 2/23/2023 | Listed for sale | $975,000+45.5%$241/sqft |
Source: | ||
| 6/1/2017 | Sold | $670,000-2.8%$166/sqft |
Source: Public Record Report a problem | ||
| 3/6/2017 | Listed for sale | $689,000$170/sqft |
Source: MCLEAN FAULCONER INC., REALTOR #558117 Report a problem | ||
Public tax history
| Year | Property taxes | Tax assessment |
|---|---|---|
| 2025 | $9,394 +9.2% | $1,050,800 +4.3% |
| 2024 | $8,601 +12.4% | $1,007,100 +12.4% |
| 2023 | $7,652 +9.1% | $896,000 +9.1% |
Find assessor info on the county website
Neighborhood: 22901
Nearby schools
GreatSchools rating
- 8/10Meriwether Lewis Elementary SchoolGrades: K-5Distance: 0.8 mi
- 7/10Joseph T Henley Middle SchoolGrades: 6-8Distance: 6.8 mi
- 9/10Western Albemarle High SchoolGrades: 9-12Distance: 6.9 mi
Schools provided by the listing agent
- Elementary: Ivy Elementary
- Middle: Henley
- High: Western Albemarle
Source: CAAR. This data may not be complete. We recommend contacting the local school district to confirm school assignments for this home.

Get pre-qualified for a loan
At Zillow Home Loans, we can pre-qualify you in as little as 5 minutes with no impact to your credit score.An equal housing lender. NMLS #10287.

