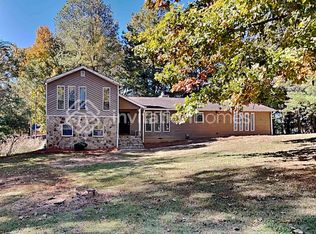Closed
$448,000
1420 Pilgrim Rd, Cumming, GA 30040
3beds
1,992sqft
Single Family Residence, Residential
Built in 1985
0.96 Acres Lot
$445,700 Zestimate®
$225/sqft
$2,261 Estimated rent
Home value
$445,700
$415,000 - $477,000
$2,261/mo
Zestimate® history
Loading...
Owner options
Explore your selling options
What's special
Charming one-owner Cape Cod home nestled on a rare double lot in the heart of Cumming-No HOA! This delightful home features brand new interior paint and carpet throughout and offers a warm inviting layout ideal for everyday living. The main level welcomes you with a cozy living room centered around a beautiful stone fireplace that seamlessly flows into the dining area and kitchen. The primary suite on main provides comfort and convenience along with a spacious laundry room with abundant storage. Upstairs you'll find two additional large bedrooms and a full bath. Step outside to enjoy year-round relaxation on the large screened porch overlooking the peaceful wooded backyard-perfect for morning coffee or evening gatherings. The terrace level includes a versatile Rec Room with large walk-in closet and 2 workshop/storage bays with garage door access-ideal for the hobbyist or for extra storage. An additional third bay may be accessed from the exterior via a second garage door. Additional highlights include a whole house generator, covered RV parking, two outdoor storage sheds and a sprawling yard ideal for gardening, play or entertaining. With quick access to GA-400 and just minutes to shopping, dining and the Cumming City Center, this home offers both privacy and convenience. Don't miss your chance to own this charming home in a prime Cumming location!
Zillow last checked: 8 hours ago
Listing updated: June 30, 2025 at 10:56pm
Listing Provided by:
Diane Hegeman,
Keller Williams Realty Community Partners
Bought with:
CAROL HAMMOCK, 115322
Carol Hammock Realty, LLC.
Source: FMLS GA,MLS#: 7594875
Facts & features
Interior
Bedrooms & bathrooms
- Bedrooms: 3
- Bathrooms: 2
- Full bathrooms: 2
- Main level bathrooms: 1
- Main level bedrooms: 1
Primary bedroom
- Features: Master on Main
- Level: Master on Main
Bedroom
- Features: Master on Main
Primary bathroom
- Features: Double Vanity, Separate Tub/Shower, Whirlpool Tub
Dining room
- Features: Open Concept
Kitchen
- Features: Breakfast Room, Cabinets Stain, Laminate Counters
Heating
- Electric
Cooling
- Central Air
Appliances
- Included: Dishwasher, Electric Range, Gas Water Heater, Microwave, Refrigerator
- Laundry: Laundry Room, Main Level, Other
Features
- Double Vanity, High Ceilings 9 ft Main, High Ceilings 9 ft Upper, High Speed Internet
- Flooring: Carpet, Hardwood, Tile
- Windows: Plantation Shutters
- Basement: Driveway Access,Finished,Interior Entry,Partial,Unfinished,Walk-Out Access
- Number of fireplaces: 1
- Fireplace features: Gas Log, Gas Starter, Living Room, Stone
- Common walls with other units/homes: No Common Walls
Interior area
- Total structure area: 1,992
- Total interior livable area: 1,992 sqft
- Finished area above ground: 1,702
- Finished area below ground: 290
Property
Parking
- Total spaces: 2
- Parking features: Garage, Garage Door Opener, Garage Faces Side, Kitchen Level, RV Access/Parking
- Garage spaces: 2
Accessibility
- Accessibility features: None
Features
- Levels: Two
- Stories: 2
- Patio & porch: Front Porch, Rear Porch, Screened
- Exterior features: Private Yard, Storage
- Pool features: None
- Has spa: Yes
- Spa features: Bath, None
- Fencing: None
- Has view: Yes
- View description: Other
- Waterfront features: None
- Body of water: None
Lot
- Size: 0.96 Acres
- Dimensions: 263x165x194x358
- Features: Back Yard, Corner Lot, Front Yard, Level, Wooded
Details
- Additional structures: Garage(s), Outbuilding, RV/Boat Storage, Shed(s), Workshop
- Parcel number: C32 028
- Other equipment: Generator
- Horse amenities: None
Construction
Type & style
- Home type: SingleFamily
- Architectural style: Cape Cod
- Property subtype: Single Family Residence, Residential
Materials
- Vinyl Siding
- Foundation: Block, Concrete Perimeter
- Roof: Composition
Condition
- Resale
- New construction: No
- Year built: 1985
Utilities & green energy
- Electric: 220 Volts, 220 Volts in Workshop
- Sewer: Public Sewer
- Water: Public
- Utilities for property: Underground Utilities
Green energy
- Energy efficient items: None
- Energy generation: None
Community & neighborhood
Security
- Security features: Fire Alarm, Security System Owned, Smoke Detector(s)
Community
- Community features: Near Schools, Near Shopping, Sidewalks
Location
- Region: Cumming
- Subdivision: Brookfield
Other
Other facts
- Listing terms: 1031 Exchange,Cash,Conventional,FHA,VA Loan
- Road surface type: Asphalt
Price history
| Date | Event | Price |
|---|---|---|
| 6/27/2025 | Sold | $448,000+2.1%$225/sqft |
Source: | ||
| 6/22/2025 | Pending sale | $439,000$220/sqft |
Source: | ||
| 6/11/2025 | Listed for sale | $439,000$220/sqft |
Source: | ||
Public tax history
| Year | Property taxes | Tax assessment |
|---|---|---|
| 2024 | $320 +43.7% | $130,812 +3.5% |
| 2023 | $223 -31.5% | $126,408 +24.6% |
| 2022 | $325 +5.4% | $101,452 +21.6% |
Find assessor info on the county website
Neighborhood: 30040
Nearby schools
GreatSchools rating
- 5/10Cumming Elementary SchoolGrades: PK-5Distance: 1 mi
- 5/10Otwell Middle SchoolGrades: 6-8Distance: 1.2 mi
- 8/10Forsyth Central High SchoolGrades: 9-12Distance: 1.5 mi
Schools provided by the listing agent
- Elementary: Cumming
- Middle: Otwell
- High: Forsyth Central
Source: FMLS GA. This data may not be complete. We recommend contacting the local school district to confirm school assignments for this home.
Get a cash offer in 3 minutes
Find out how much your home could sell for in as little as 3 minutes with a no-obligation cash offer.
Estimated market value
$445,700
Get a cash offer in 3 minutes
Find out how much your home could sell for in as little as 3 minutes with a no-obligation cash offer.
Estimated market value
$445,700
