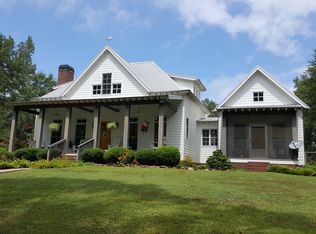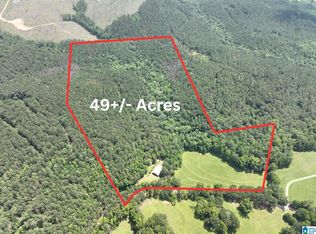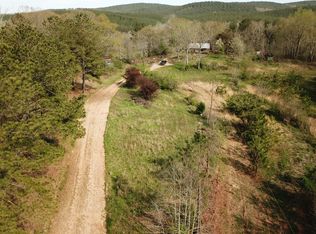Sold for $755,242 on 09/12/24
$755,242
1420 Pepper Rd, Ashland, AL 36251
3beds
2,881sqft
Single Family Residence
Built in 2013
31.5 Acres Lot
$783,900 Zestimate®
$262/sqft
$2,259 Estimated rent
Home value
$783,900
Estimated sales range
Not available
$2,259/mo
Zestimate® history
Loading...
Owner options
Explore your selling options
What's special
Stunning retreat on scenic Drake Creek! This classic Low Country Cottage home by Southern Living combines style and charm. The home is breathtaking with its air of elegance and history featuring 3 BR/2.5 BA, window and door transoms, sunroom, 2 wood burning fireplaces, high cathedral ceilings, open concept design, spacious rooms, double-hung windows, and much more. Has Hardi plank siding, metal roof, gorgeous pine floors, poplar siding on interior walls and built in cabinetry. The beautiful chef’s kitchen offers a KitchenAid refrigerator, gas stove, dishwasher, and 20 CF frost free freezer. Master BR/BA on main level as well as half bath. Upstairs are 2 guest bedrooms with second full bath. There are 3 separate Trane heating and cooling units, 2 underground propane gas tanks, Generac 22 KW whole house generator. Also on the 31.5 acres is a workshop with side shed. As an added bonus, the property has over 1000 ft. of year-round waterfront on both sides of Drake Creek. Call today!
Zillow last checked: 8 hours ago
Listing updated: September 12, 2024 at 12:12pm
Listed by:
Billy Robertson 256-618-1798,
Hunter Bend Realty, LLC Lineville Branch
Bought with:
Denise Hubbard
Keller Williams Realty Group
Source: GALMLS,MLS#: 21392307
Facts & features
Interior
Bedrooms & bathrooms
- Bedrooms: 3
- Bathrooms: 3
- Full bathrooms: 2
- 1/2 bathrooms: 1
Primary bedroom
- Level: First
Bedroom 1
- Level: Second
Bedroom 2
- Level: Second
Primary bathroom
- Level: First
Bathroom 1
- Level: First
Dining room
- Level: First
Kitchen
- Features: Breakfast Bar, Kitchen Island
- Level: First
Living room
- Level: First
Basement
- Area: 0
Heating
- 3+ Systems (HEAT), Central
Cooling
- 3+ Systems (COOL), Central Air
Appliances
- Included: Gas Cooktop, Dishwasher, Freezer, Gas Oven, Refrigerator, Stove-Gas, Electric Water Heater
- Laundry: Electric Dryer Hookup, Washer Hookup, Main Level, Laundry Room, Laundry (ROOM), Yes
Features
- Recessed Lighting, High Ceilings, Cathedral/Vaulted, Crown Molding, Smooth Ceilings, Separate Shower, Double Vanity, Tub/Shower Combo, Walk-In Closet(s)
- Flooring: Hardwood, Slate
- Doors: French Doors
- Basement: Crawl Space
- Attic: Pull Down Stairs,Yes
- Number of fireplaces: 2
- Fireplace features: Brick (FIREPL), Great Room, Living Room, Wood Burning
Interior area
- Total interior livable area: 2,881 sqft
- Finished area above ground: 2,881
- Finished area below ground: 0
Property
Parking
- Parking features: Driveway, Parking (MLVL)
- Has uncovered spaces: Yes
Features
- Levels: One and One Half
- Stories: 1
- Patio & porch: Porch, Porch Screened
- Pool features: None
- Has view: Yes
- View description: None
- Waterfront features: Waterfront
- Body of water: Drake Creek
- Frontage length: 1000
Lot
- Size: 31.50 Acres
- Features: Acreage, Few Trees
Details
- Additional structures: Workshop
- Parcel number: 171708280000001.002
- Special conditions: N/A
Construction
Type & style
- Home type: SingleFamily
- Property subtype: Single Family Residence
Materials
- HardiPlank Type
Condition
- Year built: 2013
Utilities & green energy
- Sewer: Septic Tank
- Water: Well
- Utilities for property: Underground Utilities
Community & neighborhood
Location
- Region: Ashland
- Subdivision: None
Price history
| Date | Event | Price |
|---|---|---|
| 9/12/2024 | Sold | $755,242-5.6%$262/sqft |
Source: | ||
| 7/31/2024 | Pending sale | $800,000$278/sqft |
Source: | ||
| 7/20/2024 | Listed for sale | $800,000$278/sqft |
Source: | ||
Public tax history
| Year | Property taxes | Tax assessment |
|---|---|---|
| 2024 | -- | $26,140 +0.1% |
| 2023 | $762 +14.5% | $26,120 +13.6% |
| 2022 | $665 | $23,000 |
Find assessor info on the county website
Neighborhood: 36251
Nearby schools
GreatSchools rating
- 9/10Ashland Elementary SchoolGrades: PK-6Distance: 8 mi
- 3/10Central Jr High School of Clay CountyGrades: 7-8Distance: 10.9 mi
- 3/10Central High School of Clay CountyGrades: 9-12Distance: 10.9 mi
Schools provided by the listing agent
- Elementary: Ashland
- Middle: Central
- High: Central
Source: GALMLS. This data may not be complete. We recommend contacting the local school district to confirm school assignments for this home.

Get pre-qualified for a loan
At Zillow Home Loans, we can pre-qualify you in as little as 5 minutes with no impact to your credit score.An equal housing lender. NMLS #10287.


