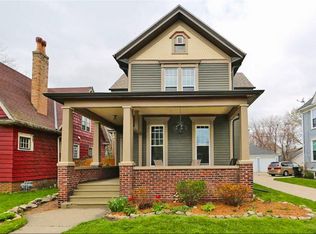Closed
$178,500
1420 Park AVENUE, Racine, WI 53403
4beds
1,460sqft
Single Family Residence
Built in 1910
4,356 Square Feet Lot
$187,800 Zestimate®
$122/sqft
$2,063 Estimated rent
Home value
$187,800
$169,000 - $210,000
$2,063/mo
Zestimate® history
Loading...
Owner options
Explore your selling options
What's special
Charming and well kept Storybook house in Racine neighborhood of restored homes. 4 Bedrooms, 2 Bathrooms. Features Brand New Kitchen with appliances, remodeled full bath on main and new fireplace insert in Living Room, Formal Dining Room. Plaster Walls (some drywall). 2 Story located on the edge of downtown's Historic District. There's plenty of room for everyone. Well built with lots of character + natural woodwork on main floor. Beautiful hardwood floors and crown molding. Some original architecture. Full bath on each level + huge fenced in backyard for your privacy. Home has aluminum siding, New Hydronic Boiler heat (2023) + New Portable Electric AC Unit. This House was moved to it's current location, so the foundation is newer than the house. Within walking distance to Lake Michigan.
Zillow last checked: 8 hours ago
Listing updated: June 10, 2025 at 06:27am
Listed by:
Diana Dahlberg (262)308-3563,
1 Month Realty
Bought with:
Lashon Stevens
Source: WIREX MLS,MLS#: 1899830 Originating MLS: Metro MLS
Originating MLS: Metro MLS
Facts & features
Interior
Bedrooms & bathrooms
- Bedrooms: 4
- Bathrooms: 2
- Full bathrooms: 2
- Main level bedrooms: 1
Primary bedroom
- Level: Main
- Area: 132
- Dimensions: 12 x 11
Bedroom 2
- Level: Upper
- Area: 144
- Dimensions: 12 x 12
Bedroom 3
- Level: Upper
- Area: 132
- Dimensions: 12 x 11
Bedroom 4
- Level: Upper
- Area: 132
- Dimensions: 12 x 11
Bathroom
- Features: Tub Only, Ceramic Tile, Master Bedroom Bath, Shower Over Tub, Shower Stall
Dining room
- Level: Main
- Area: 144
- Dimensions: 12 x 12
Kitchen
- Level: Main
- Area: 108
- Dimensions: 12 x 9
Living room
- Level: Main
- Area: 225
- Dimensions: 15 x 15
Heating
- Natural Gas, Radiant/Hot Water
Appliances
- Included: Dishwasher, Dryer, Microwave, Other, Oven, Range, Refrigerator, Washer, Window A/C
Features
- Walk-In Closet(s), Walk-thru Bedroom
- Flooring: Wood or Sim.Wood Floors
- Basement: Block,Full
Interior area
- Total structure area: 1,460
- Total interior livable area: 1,460 sqft
- Finished area above ground: 1,460
Property
Parking
- Parking features: No Garage
Features
- Levels: Two
- Stories: 2
- Fencing: Fenced Yard
Lot
- Size: 4,356 sqft
- Dimensions: 120 x 37
- Features: Sidewalks
Details
- Parcel number: 01215002
- Zoning: R2
Construction
Type & style
- Home type: SingleFamily
- Architectural style: Cape Cod,Tudor/Provincial
- Property subtype: Single Family Residence
Materials
- Aluminum/Steel, Aluminum Siding, Aluminum Trim
Condition
- 21+ Years
- New construction: No
- Year built: 1910
Utilities & green energy
- Sewer: Public Sewer
- Water: Public
Community & neighborhood
Location
- Region: Racine
- Municipality: Racine
Price history
| Date | Event | Price |
|---|---|---|
| 6/6/2025 | Sold | $178,500-3.5%$122/sqft |
Source: | ||
| 5/20/2025 | Pending sale | $185,000$127/sqft |
Source: | ||
| 4/15/2025 | Contingent | $185,000$127/sqft |
Source: | ||
| 4/10/2025 | Price change | $185,000-2.6%$127/sqft |
Source: | ||
| 3/25/2025 | Listed for sale | $189,900$130/sqft |
Source: | ||
Public tax history
| Year | Property taxes | Tax assessment |
|---|---|---|
| 2024 | $3,121 +3.9% | $127,500 +9% |
| 2023 | $3,005 +10.1% | $117,000 +10.4% |
| 2022 | $2,728 -6.6% | $106,000 +5% |
Find assessor info on the county website
Neighborhood: Live Towerview
Nearby schools
GreatSchools rating
- 2/10Johnson Elementary SchoolGrades: PK-5Distance: 2.4 mi
- NARacine Civil Leaders AcademyemyGrades: PK-7Distance: 0.1 mi
- 3/10Case High SchoolGrades: 9-12Distance: 4.4 mi
Schools provided by the listing agent
- Elementary: Fratt
- Middle: Starbuck
- High: Case
- District: Racine
Source: WIREX MLS. This data may not be complete. We recommend contacting the local school district to confirm school assignments for this home.

Get pre-qualified for a loan
At Zillow Home Loans, we can pre-qualify you in as little as 5 minutes with no impact to your credit score.An equal housing lender. NMLS #10287.
