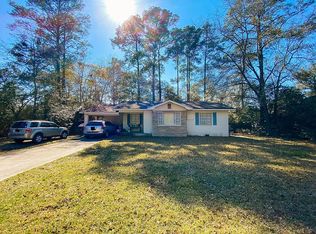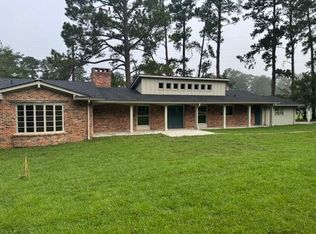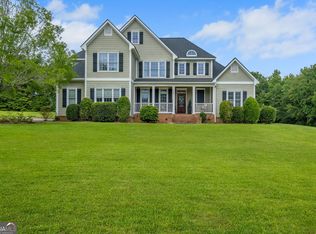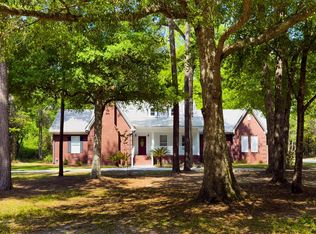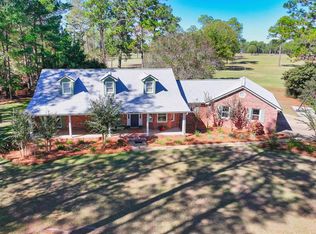This landmark, architecturally designed home sits on 3.8 beautifully landscaped acres and includes 5 bedrooms, 4 full baths, two half baths, a sunny family room with floor to ceiling glass walls, formal living room, dining room, and cozy library lined with redwood. The custom finishes and materials throughout include stunning millwork and Greek key designs throughout the exterior brickwork and interior molding, TEAK parquet floors, slate roof, copper gutters, dual fireplace in the living room and library, and a gourmet kitchen with a gas range. One bedroom is separated by a wing with its own full bath and library which could function well as a mother-in-law suite. This house is truly remarkable and one of a kind.
For sale
Price cut: $15K (9/30)
$629,000
1420 Parallel Dr NW, Cairo, GA 39828
5beds
4,850sqft
Est.:
Single Family Residence
Built in 1963
3.85 Acres Lot
$581,400 Zestimate®
$130/sqft
$-- HOA
What's special
Beautifully landscaped acresTeak parquet floorsDining roomCopper guttersSlate roofArchitecturally designed homeStunning millwork
- 233 days |
- 694 |
- 26 |
Zillow last checked: 8 hours ago
Listing updated: September 29, 2025 at 05:25pm
Listed by:
Charles Renaud,
Realty Mart Inc.
Source: Southwest Georgia MLS,MLS#: 13949
Tour with a local agent
Facts & features
Interior
Bedrooms & bathrooms
- Bedrooms: 5
- Bathrooms: 6
- Full bathrooms: 4
- 1/2 bathrooms: 2
Primary bathroom
- Features: Ceramic Tile, Toilet Room, Double Vanity, His/Hers Vanity, His/Hers Walk ins
Heating
- Electric
Cooling
- Electric, Ceiling Fan(s)
Appliances
- Included: Gas Cooktop, Dishwasher, Disposal, Double Oven, Oven-Wall, Electric Water Heater
Features
- Crown Molding, Wide Baseboard, Kitchen Island, Separate Shower Master, Granite Counters, Hard Surface
- Flooring: Ceramic Tile, Wood, Parquet
- Windows: Double Pane Windows
- Has fireplace: Yes
- Fireplace features: 2+ Fireplaces
Interior area
- Total structure area: 4,850
- Total interior livable area: 4,850 sqft
Video & virtual tour
Property
Parking
- Total spaces: 2
- Parking features: Carport, Double
- Carport spaces: 2
Features
- Levels: Multi/Split
- Patio & porch: Covered, Patio
- Waterfront features: None
Lot
- Size: 3.85 Acres
- Features: Corner Lot
Details
- Additional structures: Storage
- Parcel number: C0110043
Construction
Type & style
- Home type: SingleFamily
- Architectural style: Colonial Williamsburg
- Property subtype: Single Family Residence
Materials
- Brick
- Foundation: Crawl Space
- Roof: Other
Condition
- Construction Completed
- Year built: 1963
Utilities & green energy
- Electric: City Of Cairo
- Sewer: City of Cairo
- Water: City of Cairo
- Utilities for property: Electricity Connected, Natural Gas Connected, Sewer Connected, Water Connected
Community & HOA
Community
- Security: Security System, Smoke Detector(s)
- Subdivision: Pine Land Residence
Location
- Region: Cairo
Financial & listing details
- Price per square foot: $130/sqft
- Tax assessed value: $473,180
- Annual tax amount: $6,078
- Date on market: 4/21/2025
- Listing terms: Cash,FHA,VA Loan,Conventional,USDA Loan
- Electric utility on property: Yes
- Road surface type: Dirt, Paved
Estimated market value
$581,400
$552,000 - $610,000
$3,191/mo
Price history
Price history
| Date | Event | Price |
|---|---|---|
| 9/30/2025 | Price change | $629,000-2.3%$130/sqft |
Source: Southwest Georgia MLS #13949 Report a problem | ||
| 8/12/2025 | Price change | $644,000-0.8%$133/sqft |
Source: TABRMLS #925378 Report a problem | ||
| 4/21/2025 | Listed for sale | $649,000+90.9%$134/sqft |
Source: Southwest Georgia MLS #13949 Report a problem | ||
| 12/18/2019 | Sold | $340,000-25.9%$70/sqft |
Source: Public Record Report a problem | ||
| 11/8/2019 | Pending sale | $459,000$95/sqft |
Source: Realty Mart Inc. #8033 Report a problem | ||
Public tax history
Public tax history
| Year | Property taxes | Tax assessment |
|---|---|---|
| 2024 | $6,078 +46.3% | $189,272 +77.1% |
| 2023 | $4,156 +2.5% | $106,901 |
| 2022 | $4,055 -0.3% | $106,901 |
Find assessor info on the county website
BuyAbility℠ payment
Est. payment
$3,780/mo
Principal & interest
$3046
Property taxes
$514
Home insurance
$220
Climate risks
Neighborhood: 39828
Nearby schools
GreatSchools rating
- 6/10Northside Elementary SchoolGrades: K-5Distance: 0.4 mi
- 6/10Washington Middle SchoolGrades: 6-8Distance: 1.5 mi
- 4/10Cairo High SchoolGrades: 9-12Distance: 1.6 mi
- Loading
- Loading
