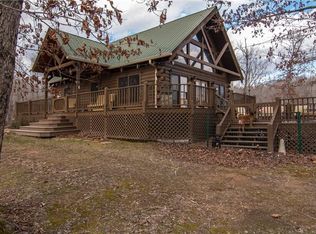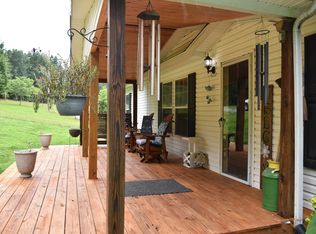Closed
$515,000
1420 Pack Rd, White Bluff, TN 37187
3beds
1,833sqft
Single Family Residence, Residential
Built in 1998
17.42 Acres Lot
$-- Zestimate®
$281/sqft
$2,406 Estimated rent
Home value
Not available
Estimated sales range
Not available
$2,406/mo
Zestimate® history
Loading...
Owner options
Explore your selling options
What's special
Hidden within 17 acres of Tennessee woods, this three-bedroom, two-bath log cabin rests in a world untouched by hurry. With over 1,800 square feet of quiet grace, it holds the kind of peace that makes you notice again the way sunlight drifts across the floor, the sound of wind through the pines, the rhythm of your own breath. Inside, wood and stone speak softly of time well kept, and light filters through tall windows, shifting gently from morning gold to evening glow. Step outside and the forest opens around you; the air is cool, the sky wide, and the stillness complete. This is a place to pause, to breathe, and to remember the calm that’s always been waiting. Come see where life slows down and peace begins.
Zillow last checked: 8 hours ago
Listing updated: November 13, 2025 at 12:35pm
Listing Provided by:
Daniel Swaw 615-887-0307,
Realty Executives Hometown Living
Bought with:
Brent Davidson, 300702
Redfin
Source: RealTracs MLS as distributed by MLS GRID,MLS#: 3017429
Facts & features
Interior
Bedrooms & bathrooms
- Bedrooms: 3
- Bathrooms: 2
- Full bathrooms: 2
- Main level bedrooms: 1
Heating
- Central
Cooling
- Ceiling Fan(s), Central Air
Appliances
- Included: Electric Oven, Electric Range
Features
- Bookcases, Ceiling Fan(s), High Ceilings, Open Floorplan
- Flooring: Carpet, Wood, Tile
- Basement: Finished
- Number of fireplaces: 1
- Fireplace features: Wood Burning
Interior area
- Total structure area: 1,833
- Total interior livable area: 1,833 sqft
- Finished area above ground: 1,365
- Finished area below ground: 468
Property
Parking
- Total spaces: 1
- Parking features: Attached
- Attached garage spaces: 1
Features
- Levels: Three Or More
- Stories: 2
- Patio & porch: Porch, Covered, Deck
Lot
- Size: 17.42 Acres
Details
- Parcel number: 059 01500 000
- Special conditions: Standard
Construction
Type & style
- Home type: SingleFamily
- Architectural style: Log
- Property subtype: Single Family Residence, Residential
Materials
- Wood Siding
- Roof: Metal
Condition
- New construction: No
- Year built: 1998
Utilities & green energy
- Sewer: Septic Tank
- Water: Private
- Utilities for property: Water Available
Community & neighborhood
Location
- Region: White Bluff
- Subdivision: None
Price history
| Date | Event | Price |
|---|---|---|
| 11/13/2025 | Sold | $515,000-2.8%$281/sqft |
Source: | ||
| 10/30/2025 | Contingent | $530,000$289/sqft |
Source: | ||
| 10/18/2025 | Listed for sale | $530,000+34.2%$289/sqft |
Source: | ||
| 2/26/2021 | Sold | $395,000+6.8%$215/sqft |
Source: | ||
| 1/31/2021 | Pending sale | $370,000$202/sqft |
Source: | ||
Public tax history
| Year | Property taxes | Tax assessment |
|---|---|---|
| 2019 | $182 +3.4% | $7,750 +18.8% |
| 2018 | $176 +0.1% | $6,525 |
| 2017 | $176 | $6,525 |
Find assessor info on the county website
Neighborhood: 37187
Nearby schools
GreatSchools rating
- 7/10White Bluff Elementary SchoolGrades: PK-5Distance: 5.1 mi
- 6/10W James Middle SchoolGrades: 6-8Distance: 5.9 mi
- 5/10Creek Wood High SchoolGrades: 9-12Distance: 6.2 mi
Schools provided by the listing agent
- Elementary: White Bluff Elementary
- Middle: W James Middle School
- High: Creek Wood High School
Source: RealTracs MLS as distributed by MLS GRID. This data may not be complete. We recommend contacting the local school district to confirm school assignments for this home.
Get pre-qualified for a loan
At Zillow Home Loans, we can pre-qualify you in as little as 5 minutes with no impact to your credit score.An equal housing lender. NMLS #10287.

