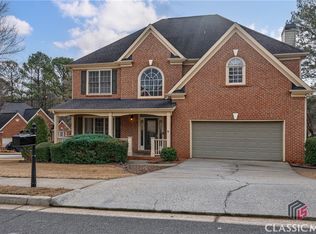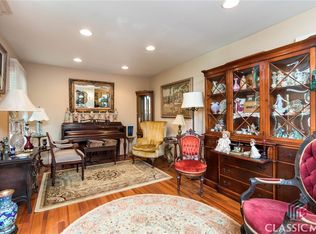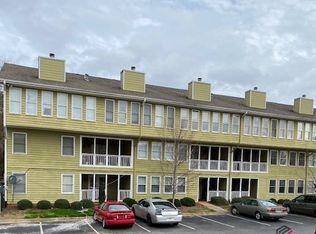Sold for $396,500 on 01/31/23
$396,500
1420 Overlook Ridge Road, Bishop, GA 30621
3beds
--sqft
Single Family Residence
Built in 1996
2.5 Acres Lot
$461,600 Zestimate®
$--/sqft
$2,176 Estimated rent
Home value
$461,600
$434,000 - $489,000
$2,176/mo
Zestimate® history
Loading...
Owner options
Explore your selling options
What's special
Who needs to leave town? Come HOME to your Vacation Getaway! Enjoy peace, quiet, and privacy on 2.5 wooded acres, while still being just 5 minutes away from North Oconee schools, 10 minutes from Downtown Watkinsville shopping and dining, 15 minutes to Oconee Connector, 20 minutes to UGA! Recently updated with tons of upgrades. Kitchen features all new appliances including Modern European style dishwasher, dual fuel stove and vent hood, and new sink. Plumbing updates, plus updated hardware and fixtures throughout. New interior and exterior paint, new front porch stairs, roof and gutters professionally cleaned, updated landscaping with newly seeded grass, AND MORE! Home sits on an unfinished basement stubbed for bath, ready for you to make it your own. Great outdoor living spaces with covered front porch, side porch, and large back deck overlooking a lovely wooded yard. Come and take a walk around this property and FALL IN LOVE!
Zillow last checked: 8 hours ago
Listing updated: July 10, 2025 at 11:37am
Listed by:
Julia Barrett 336-583-8405,
Keller Williams Atl Partner
Bought with:
Joseph Polaneczky, 322130
Nabo Realty, LLC
Source: Hive MLS,MLS#: CM1003593 Originating MLS: Athens Area Association of REALTORS
Originating MLS: Athens Area Association of REALTORS
Facts & features
Interior
Bedrooms & bathrooms
- Bedrooms: 3
- Bathrooms: 2
- Full bathrooms: 2
- Main level bathrooms: 1
- Main level bedrooms: 1
Bedroom 1
- Level: Upper
- Dimensions: 0 x 0
Bedroom 1
- Level: Main
- Dimensions: 0 x 0
Bedroom 2
- Level: Upper
- Dimensions: 0 x 0
Bathroom 1
- Level: Main
- Dimensions: 0 x 0
Bathroom 1
- Level: Upper
- Dimensions: 0 x 0
Heating
- Central, Heat Pump
Cooling
- Central Air, Electric
Appliances
- Included: Dishwasher, Oven, Range, Refrigerator
Features
- Cathedral Ceiling(s), Kitchen Island, Vaulted Ceiling(s)
- Flooring: Carpet, Tile, Wood
- Basement: Full,Bath/Stubbed
- Number of fireplaces: 1
Interior area
- Finished area above ground: 1,536
Property
Parking
- Total spaces: 1
- Parking features: Garage
- Garage spaces: 1
Features
- Patio & porch: Porch, Deck, Screened
- Exterior features: Deck
Lot
- Size: 2.50 Acres
Details
- Parcel number: A 04A 026A
Construction
Type & style
- Home type: SingleFamily
- Architectural style: Other
- Property subtype: Single Family Residence
Materials
- Wood Siding
Condition
- Year built: 1996
Utilities & green energy
- Sewer: Septic Tank
Community & neighborhood
Location
- Region: Bishop
- Subdivision: No Recorded Subdivision
Other
Other facts
- Listing agreement: Exclusive Right To Sell
Price history
| Date | Event | Price |
|---|---|---|
| 1/31/2023 | Sold | $396,500-3.8% |
Source: | ||
| 1/23/2023 | Pending sale | $412,000 |
Source: Hive MLS #1003593 Report a problem | ||
| 12/18/2022 | Price change | $412,000-3.1% |
Source: | ||
| 11/28/2022 | Listed for sale | $425,000+21.4% |
Source: | ||
| 7/21/2022 | Sold | $350,000-6.7% |
Source: Public Record Report a problem | ||
Public tax history
| Year | Property taxes | Tax assessment |
|---|---|---|
| 2024 | $3,413 +13.6% | $172,156 +19.4% |
| 2023 | $3,004 +40.9% | $144,148 +56.6% |
| 2022 | $2,132 +21.1% | $92,077 +21.3% |
Find assessor info on the county website
Neighborhood: 30621
Nearby schools
GreatSchools rating
- NASouth Dodge Elementary SchoolGrades: PK-5Distance: 15.2 mi
- 3/10Dodge County Middle SchoolGrades: 6-8Distance: 17.1 mi
- 6/10Dodge County High SchoolGrades: 9-12Distance: 17.5 mi
Schools provided by the listing agent
- Elementary: Rocky Branch Elementary
- Middle: Malcom Bridge Middle
- High: North Oconee
Source: Hive MLS. This data may not be complete. We recommend contacting the local school district to confirm school assignments for this home.

Get pre-qualified for a loan
At Zillow Home Loans, we can pre-qualify you in as little as 5 minutes with no impact to your credit score.An equal housing lender. NMLS #10287.
Sell for more on Zillow
Get a free Zillow Showcase℠ listing and you could sell for .
$461,600
2% more+ $9,232
With Zillow Showcase(estimated)
$470,832

