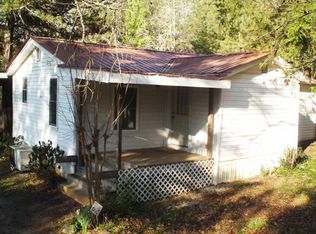Spacious 4 bedroom, 2 bath home on a peaceful 2 acre lot in Oconee County. This lovely home features a large kitchen, dedicated pantry, laundry room, oversized living area, hardwoods and tiles throughout, large secondary bedrooms Jack and Jill bathroom, and a generously sized master suite. Only 5 miles to Downtown Watkinsville. Water is included in rent. Pets friendly with deposit. A 12 month lease is required. Zoned Colham Ferry Elementary, OCMS and OCHS. Move-in ready now! Water included
This property is off market, which means it's not currently listed for sale or rent on Zillow. This may be different from what's available on other websites or public sources.

