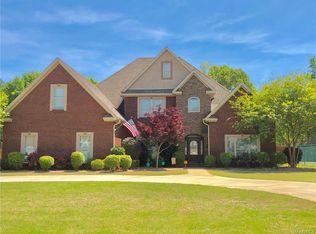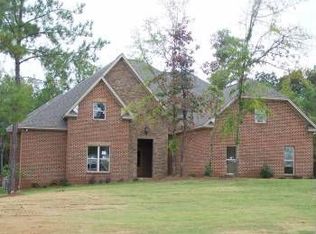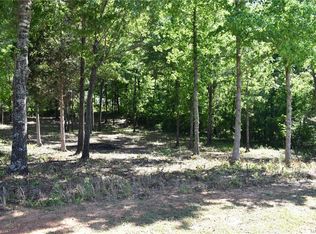SPECTACULAR Home that sits on almost 4+/- acres right in the midst of almost everything and convenient to Millbrook, Prattville and I-65! 4 Bedrooms and 3 Full Baths with a large entry foyer, a formal dining room with awesome wainscotting, a spacious Great room with gas log fireplace and a delicious kitchen with large work island/breakfast bar. The kitchen also brags of stainless appliances, a 6 burner gas cook top, granite countertops, tons of drawer and cabinet storage, and a prep sink in the island. There's also an incredible view from the window over the sink. The split floor plan features 3 bedrooms and two FULL baths on one side and an awesome Master Suite on the other. The Master Bath is a dream, with double, separate vanities with makeup area and the walk-in tiled shower is Gigantic. The walk in closet is also for dreamers, and features lots of built ins for the ultimate in storage and access. The mudroom off the garage is great for hanging kids' backpacks or dropping shoes, and is the perfect spot for working with the built in desk/office area. The laundry room features plenty of storage too and also has a mud sink! The two car garage also offers a storage area as well. The view of the entire property is gorgeous, and you will absolutely love spending time on the incredible back patio, summer or winter, using the wood burning fireplace with gas lighter and awesome custom covered living space. Both front and back porch and patio feature wood ceilings that draw your attention to the detailing! This home is a Must See and will be the home you never want to leave!
This property is off market, which means it's not currently listed for sale or rent on Zillow. This may be different from what's available on other websites or public sources.



