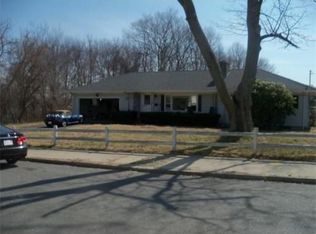Sold for $459,000 on 04/11/25
$459,000
1420 New Boston Rd, Fall River, MA 02720
3beds
1,969sqft
Single Family Residence
Built in 1930
7,200 Square Feet Lot
$467,000 Zestimate®
$233/sqft
$2,905 Estimated rent
Home value
$467,000
$420,000 - $518,000
$2,905/mo
Zestimate® history
Loading...
Owner options
Explore your selling options
What's special
This lovely home is situated in one of the most sought-after locations of the city and exudes so much charm, inside and out. The front foyer with a center staircase and high ceilings welcome you! Hardwood floors throughout, a bright sunny kitchen,1/2 bath, living room with fireplace, and a separate dining room with wood paneling are the first floor features along with the Sunroom which is the perfect place to relax and unwind. On the 2nd floor there is a large main bedroom with a fireplace, a full bath, two more spacious bedrooms and an additional room perfect for a library or office. The house is perched on a corner lot and has a nice backyard, a fenced in side yard with a beautiful view of the North Watuppa Pond. Close proximity to schools, shopping, restaurants, walking trails and quick highway access, perfect for commuters.
Zillow last checked: 8 hours ago
Listing updated: April 12, 2025 at 09:34am
Listed by:
Holly Bronhard 508-971-5593,
eXp Realty 888-854-7493
Bought with:
Roland Patenaude
First Choice Patenaude R.E.
Source: MLS PIN,MLS#: 73334490
Facts & features
Interior
Bedrooms & bathrooms
- Bedrooms: 3
- Bathrooms: 2
- Full bathrooms: 1
- 1/2 bathrooms: 1
Primary bedroom
- Features: Closet, Flooring - Hardwood
- Level: Second
- Area: 322
- Dimensions: 14 x 23
Bedroom 2
- Features: Closet, Flooring - Hardwood
- Level: Second
- Area: 126
- Dimensions: 14 x 9
Bedroom 3
- Features: Closet, Flooring - Hardwood
- Level: Second
- Area: 161
- Dimensions: 14 x 11.5
Primary bathroom
- Features: No
Bathroom 1
- Features: Bathroom - Half, Flooring - Stone/Ceramic Tile
- Level: First
- Area: 20
- Dimensions: 4 x 5
Bathroom 2
- Features: Bathroom - Tiled With Tub & Shower, Flooring - Stone/Ceramic Tile
- Level: Second
- Area: 30
- Dimensions: 5 x 6
Dining room
- Features: Flooring - Hardwood, Flooring - Wall to Wall Carpet, Exterior Access
- Level: Main,First
- Area: 168
- Dimensions: 14 x 12
Kitchen
- Features: Closet, Flooring - Stone/Ceramic Tile, Dining Area, Countertops - Stone/Granite/Solid, Gas Stove
- Level: Main,First
- Area: 147
- Dimensions: 14 x 10.5
Living room
- Features: Flooring - Hardwood, Flooring - Wall to Wall Carpet
- Level: Main,First
- Area: 322
- Dimensions: 14 x 23
Office
- Features: Flooring - Hardwood
- Level: Second
- Area: 55.25
- Dimensions: 6.5 x 8.5
Heating
- Baseboard, Natural Gas
Cooling
- None
Appliances
- Laundry: Electric Dryer Hookup, Exterior Access, Washer Hookup, In Basement
Features
- Sun Room, Foyer, Home Office
- Flooring: Tile, Carpet, Hardwood, Flooring - Hardwood, Flooring - Wall to Wall Carpet
- Doors: Storm Door(s)
- Windows: Storm Window(s)
- Basement: Full,Interior Entry,Bulkhead,Sump Pump,Concrete,Unfinished
- Number of fireplaces: 2
- Fireplace features: Living Room, Master Bedroom
Interior area
- Total structure area: 1,969
- Total interior livable area: 1,969 sqft
- Finished area above ground: 1,969
Property
Parking
- Total spaces: 4
- Parking features: Detached, Off Street, Paved
- Garage spaces: 2
- Uncovered spaces: 2
Accessibility
- Accessibility features: No
Features
- Patio & porch: Porch
- Exterior features: Porch
Lot
- Size: 7,200 sqft
- Features: Corner Lot, Level
Details
- Foundation area: 570
- Parcel number: M:0V01 B:0000 L:0010,2838399
- Zoning: S
Construction
Type & style
- Home type: SingleFamily
- Architectural style: Colonial
- Property subtype: Single Family Residence
Materials
- Frame
- Foundation: Block, Brick/Mortar, Irregular
- Roof: Shingle
Condition
- Year built: 1930
Utilities & green energy
- Electric: Circuit Breakers, 100 Amp Service
- Sewer: Public Sewer
- Water: Public
- Utilities for property: for Gas Range, for Electric Dryer, Washer Hookup
Community & neighborhood
Community
- Community features: Public Transportation, Shopping, Park, Walk/Jog Trails, Golf, Medical Facility, Bike Path, Conservation Area, Highway Access, House of Worship, Marina, Private School, Public School, T-Station
Location
- Region: Fall River
Price history
| Date | Event | Price |
|---|---|---|
| 4/11/2025 | Sold | $459,000-2.1%$233/sqft |
Source: MLS PIN #73334490 | ||
| 3/8/2025 | Contingent | $469,000$238/sqft |
Source: MLS PIN #73334490 | ||
| 2/12/2025 | Listed for sale | $469,000$238/sqft |
Source: MLS PIN #73334490 | ||
Public tax history
| Year | Property taxes | Tax assessment |
|---|---|---|
| 2025 | $4,575 +6.3% | $399,600 +6.7% |
| 2024 | $4,302 +1.4% | $374,400 +8.2% |
| 2023 | $4,244 +11.6% | $345,900 +14.8% |
Find assessor info on the county website
Neighborhood: 02720
Nearby schools
GreatSchools rating
- 6/10Spencer Borden Elementary SchoolGrades: PK-5Distance: 0.7 mi
- 2/10Morton Middle SchoolGrades: 6-8Distance: 1.6 mi
- 2/10B M C Durfee High SchoolGrades: 9-12Distance: 0.8 mi
Schools provided by the listing agent
- Elementary: Silvia
- Middle: Morton
- High: Durfee
Source: MLS PIN. This data may not be complete. We recommend contacting the local school district to confirm school assignments for this home.

Get pre-qualified for a loan
At Zillow Home Loans, we can pre-qualify you in as little as 5 minutes with no impact to your credit score.An equal housing lender. NMLS #10287.
Sell for more on Zillow
Get a free Zillow Showcase℠ listing and you could sell for .
$467,000
2% more+ $9,340
With Zillow Showcase(estimated)
$476,340