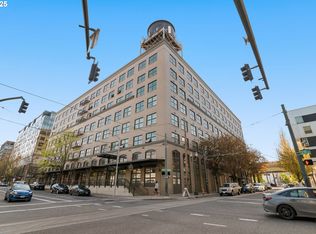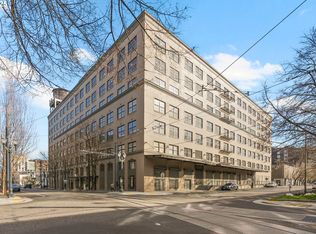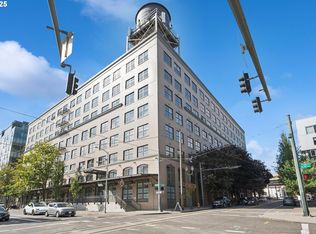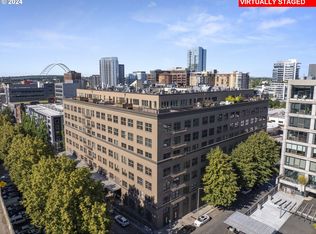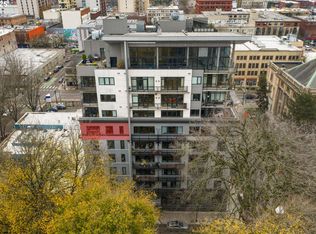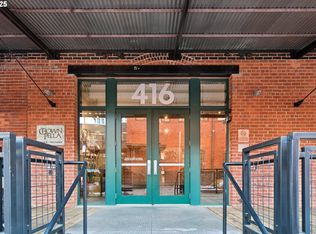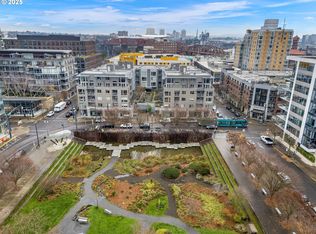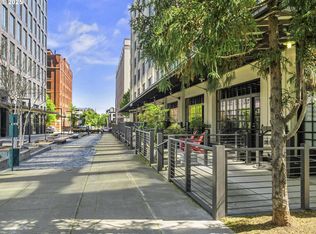Incredible opportunity to move into this gem in the Pearl District... Motivated Sellers are willing to contribute to your closing costs. *** Come see this stunning loft you've been searching for, in the iconic Marshall Wells Building. Walk in and feel right at home with the openness. Soak in the natural light that pours in, and get lost in the sweeping views of the West Hills. This unique loft plan has fabulous high ceilings, exposed wood beams, and a raised living room. There are many options to enjoy the layout. Custom storage, in-unit laundry, and deeded parking space, make this an easy place to call home. The building offers: secure entry, locked package room, locked bike storage. HOA dues cover maintenance, trash, sewer, and water.The Marshall Wells Building is a historic Portland gem that has been reimagined. Vintage charm with modern luxury. Walk score and bike score of 98! Welcome home.
Active
Price cut: $20K (11/23)
$268,000
1420 NW Lovejoy St APT 515, Portland, OR 97209
1beds
722sqft
Est.:
Residential, Condominium
Built in 1910
-- sqft lot
$-- Zestimate®
$371/sqft
$520/mo HOA
What's special
Stunning loftSecure entryCustom storageExposed wood beamsFabulous high ceilingsIn-unit laundry
- 189 days |
- 592 |
- 35 |
Zillow last checked: 8 hours ago
Listing updated: November 23, 2025 at 05:43am
Listed by:
Natali Marmion 503-333-9803,
RE/MAX Equity Group
Source: RMLS (OR),MLS#: 720638464
Tour with a local agent
Facts & features
Interior
Bedrooms & bathrooms
- Bedrooms: 1
- Bathrooms: 1
- Full bathrooms: 1
- Main level bathrooms: 1
Rooms
- Room types: Dining Room, Family Room, Kitchen, Living Room, Primary Bedroom
Primary bedroom
- Level: Main
Family room
- Level: Main
Kitchen
- Level: Main
Living room
- Level: Main
Heating
- Forced Air
Cooling
- Central Air
Appliances
- Included: Dishwasher, Disposal, Free-Standing Range, Free-Standing Refrigerator, Microwave, Washer/Dryer, Electric Water Heater
- Laundry: Laundry Room
Features
- Basement: None
Interior area
- Total structure area: 722
- Total interior livable area: 722 sqft
Property
Parking
- Total spaces: 1
- Parking features: Deeded, Garage Door Opener, Condo Garage (Deeded)
- Garage spaces: 1
Features
- Stories: 1
- Entry location: Upper Floor
- Has view: Yes
- View description: City, Mountain(s), Seasonal
Lot
- Features: Level
Details
- Parcel number: R530096
Construction
Type & style
- Home type: Condo
- Property subtype: Residential, Condominium
Materials
- Brick
- Roof: Flat
Condition
- Resale
- New construction: No
- Year built: 1910
Utilities & green energy
- Gas: Gas
- Sewer: Public Sewer
- Water: Public
Community & HOA
Community
- Features: Condo Elevator
- Security: Entry, Limited Access
HOA
- Has HOA: Yes
- Amenities included: Commons, Exterior Maintenance, Maintenance Grounds, Management, Sewer, Trash, Water
- HOA fee: $520 monthly
Location
- Region: Portland
Financial & listing details
- Price per square foot: $371/sqft
- Tax assessed value: $312,610
- Annual tax amount: $5,244
- Date on market: 6/4/2025
- Listing terms: Cash,Conventional
- Road surface type: Paved
Estimated market value
Not available
Estimated sales range
Not available
Not available
Price history
Price history
| Date | Event | Price |
|---|---|---|
| 11/23/2025 | Price change | $268,000-6.9%$371/sqft |
Source: | ||
| 7/23/2025 | Price change | $288,000-0.7%$399/sqft |
Source: | ||
| 6/4/2025 | Listed for sale | $290,000+1.8%$402/sqft |
Source: | ||
| 5/11/2024 | Listing removed | -- |
Source: Zillow Rentals Report a problem | ||
| 5/4/2024 | Price change | $1,675-1.5%$2/sqft |
Source: Zillow Rentals Report a problem | ||
Public tax history
Public tax history
| Year | Property taxes | Tax assessment |
|---|---|---|
| 2024 | $5,557 -1.3% | $219,150 +3% |
| 2023 | $5,633 +2.2% | $212,770 +3% |
| 2022 | $5,511 +1.7% | $206,580 +3% |
Find assessor info on the county website
BuyAbility℠ payment
Est. payment
$2,158/mo
Principal & interest
$1332
HOA Fees
$520
Other costs
$306
Climate risks
Neighborhood: Pearl District
Nearby schools
GreatSchools rating
- 5/10Chapman Elementary SchoolGrades: K-5Distance: 1 mi
- 5/10West Sylvan Middle SchoolGrades: 6-8Distance: 4 mi
- 8/10Lincoln High SchoolGrades: 9-12Distance: 0.7 mi
Schools provided by the listing agent
- Elementary: Chapman
- Middle: West Sylvan
- High: Lincoln
Source: RMLS (OR). This data may not be complete. We recommend contacting the local school district to confirm school assignments for this home.
- Loading
- Loading
