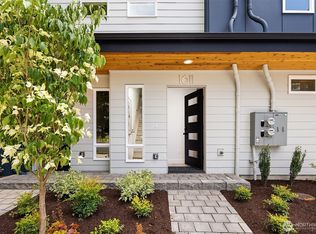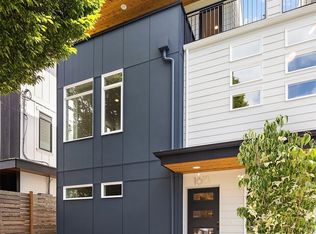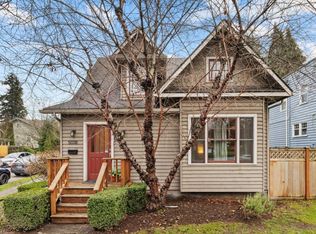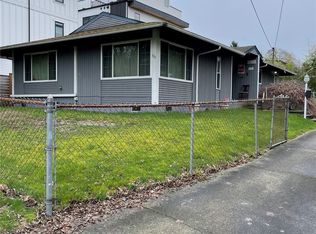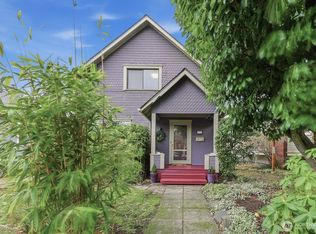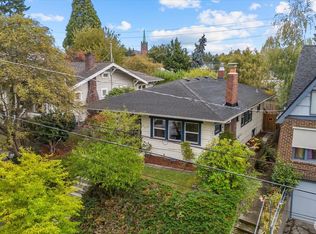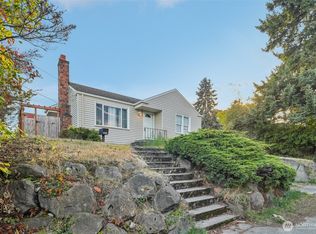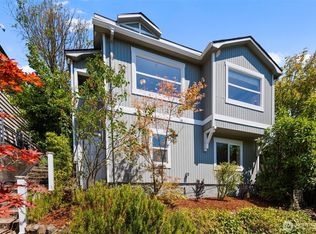This much loved Wallingford Victorian home features high ceilings, bay windows & skylights that fill the home w/ natural light. The thoughtful floor plan flows seamlessly from the living spaces to the patio & perfectly sized fenced backyard. Beautifully renovated kitchen w/ quartz countertops + new gas range. New flooring & interior paint throughout finished spaces. Take away the stress of the day in the updated bathroom w/ luxurious soaking tub + spa-like shower. Plenty of parking on extra long driveway + detached garage w/ brand new roof! Located in a vibrant neighborhood of dining, shopping, 1/2 mile to Green Lake, minutes to I-5 & 99 for easy commuting to DT Seattle. First time on the market in 25 years!
Active
Listed by:
Leah Kennedy,
Redfin
Price cut: $69.1K (10/31)
$899,950
1420 N 50th Street, Seattle, WA 98103
3beds
1,890sqft
Est.:
Single Family Residence
Built in 1906
3,210.37 Square Feet Lot
$-- Zestimate®
$476/sqft
$-- HOA
What's special
Renovated kitchenNatural lightHigh ceilingsUpdated bathroomLuxurious soaking tubSpa-like showerNew gas range
- 272 days |
- 2,852 |
- 209 |
Likely to sell faster than
Zillow last checked: 8 hours ago
Listing updated: October 31, 2025 at 01:48pm
Listed by:
Leah Kennedy,
Redfin
Source: NWMLS,MLS#: 2343915
Tour with a local agent
Facts & features
Interior
Bedrooms & bathrooms
- Bedrooms: 3
- Bathrooms: 2
- Full bathrooms: 1
- 1/2 bathrooms: 1
- Main level bathrooms: 1
Heating
- Forced Air, Natural Gas
Cooling
- None
Appliances
- Included: Dryer(s), Refrigerator(s), Stove(s)/Range(s), Washer(s), Water Heater: Gas, Water Heater Location: Basement
Features
- Flooring: Ceramic Tile, Vinyl Plank, Carpet
- Basement: Partially Finished
- Has fireplace: No
Interior area
- Total structure area: 1,890
- Total interior livable area: 1,890 sqft
Property
Parking
- Total spaces: 1
- Parking features: Driveway, Detached Garage
- Garage spaces: 1
Features
- Levels: Two
- Stories: 2
- Entry location: Main
- Patio & porch: Water Heater
Lot
- Size: 3,210.37 Square Feet
Details
- Parcel number: 9136103240
- Zoning: NR3
- Zoning description: Jurisdiction: City
- Special conditions: Standard
Construction
Type & style
- Home type: SingleFamily
- Architectural style: Victorian
- Property subtype: Single Family Residence
Materials
- Wood Siding
- Foundation: Poured Concrete
- Roof: Composition
Condition
- Good
- Year built: 1906
Utilities & green energy
- Electric: Company: Seattle City Light
- Sewer: Sewer Connected, Company: Seattle Public Utilities
- Water: Public, Company: Seattle Public Utilities
- Utilities for property: Comcast
Community & HOA
Community
- Subdivision: Wallingford
Location
- Region: Seattle
Financial & listing details
- Price per square foot: $476/sqft
- Tax assessed value: $803,000
- Annual tax amount: $7,505
- Date on market: 3/24/2025
- Cumulative days on market: 272 days
- Listing terms: Cash Out,Conventional,VA Loan
- Inclusions: Dryer(s), Refrigerator(s), Stove(s)/Range(s), Washer(s)
Estimated market value
Not available
Estimated sales range
Not available
$2,784/mo
Price history
Price history
| Date | Event | Price |
|---|---|---|
| 10/31/2025 | Price change | $899,950-7.1%$476/sqft |
Source: | ||
| 9/13/2025 | Price change | $969,000-2.6%$513/sqft |
Source: | ||
| 7/2/2025 | Price change | $995,000-3.3%$526/sqft |
Source: | ||
| 5/13/2025 | Price change | $1,029,000-4.7%$544/sqft |
Source: | ||
| 4/16/2025 | Price change | $1,079,950-1.8%$571/sqft |
Source: | ||
Public tax history
Public tax history
| Year | Property taxes | Tax assessment |
|---|---|---|
| 2024 | $7,849 +4.6% | $803,000 +4.4% |
| 2023 | $7,505 +0.1% | $769,000 -10.6% |
| 2022 | $7,494 +6.7% | $860,000 +16.1% |
Find assessor info on the county website
BuyAbility℠ payment
Est. payment
$5,299/mo
Principal & interest
$4369
Property taxes
$615
Home insurance
$315
Climate risks
Neighborhood: Wallingford
Nearby schools
GreatSchools rating
- 9/10McDonald International SchoolGrades: K-5Distance: 0.6 mi
- 8/10Hamilton International Middle SchoolGrades: 6-8Distance: 0.5 mi
- 10/10Lincoln High SchoolGrades: 9-12Distance: 0.4 mi
- Loading
- Loading
