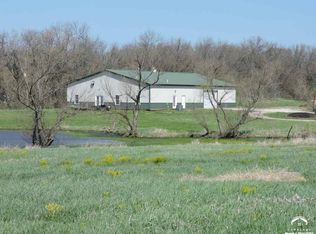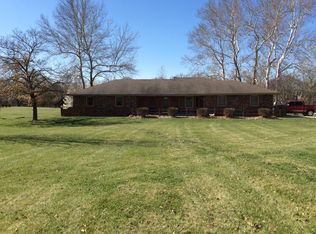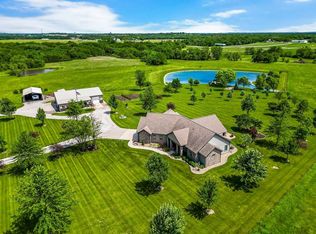Sold
Price Unknown
1420 N 300th Rd, Baldwin City, KS 66006
5beds
3,946sqft
Single Family Residence
Built in 1997
17.8 Acres Lot
$926,200 Zestimate®
$--/sqft
$3,411 Estimated rent
Home value
$926,200
$871,000 - $982,000
$3,411/mo
Zestimate® history
Loading...
Owner options
Explore your selling options
What's special
Motivated seller on this GORGEOUS 17 ACRE COUNTRY ESTATE IN BALDWIN CITY, KS! Pre-inspection report and seller provided home warranty will give peace of mind to buyers. Plenty of room in this nearly 4,000 sq. ft 1.5 story home with five bedrooms and a finished, walk-out lower level. Energy saving solar panel had reduced electric bills to almost nothing! Charming, covered front porch overlooks the front pasture and lush landscaping. Completely remodeled kitchen is a chef's dream, featuring a massive granite island that seats 8, a coffee bar, gas cooktop, double over and opens to a large, freshly painted deck. Spacious primary suite has sitting room/office, updated spa-like bath and walk-in closet that connects to the mud room/laundry room. Top notch QSI barn has water, electricity, two 12 x 12 stalls with runs, tack room, seven 8 x 8 feeding stalls and small indoor arena. Multiple pastures with loafing sheds 140 x 80 outdoor arena, auto waterer, vinyl fencing and wood/smooth wire combo, treed trails, winding creek, and even a custom chicken coop! So much to love about this property! Located on blacktop just 15 minutes to Lawrence, and 15 minutes to Gardner. Don't miss the amazing drone video of this property!
Zillow last checked: 8 hours ago
Listing updated: March 05, 2024 at 06:59am
Listing Provided by:
Dana Benjamin 913-522-4277,
ReeceNichols - Overland Park,
Caitlin Benjamin 913-669-9272,
ReeceNichols - College Blvd
Bought with:
Laura Timmons, SP00234997
ReeceNichols - Overland Park
Source: Heartland MLS as distributed by MLS GRID,MLS#: 2444148
Facts & features
Interior
Bedrooms & bathrooms
- Bedrooms: 5
- Bathrooms: 4
- Full bathrooms: 3
- 1/2 bathrooms: 1
Primary bedroom
- Features: Carpet, Ceiling Fan(s), Indirect Lighting
- Level: First
- Area: 240 Square Feet
- Dimensions: 15 x 16
Bedroom 2
- Features: Built-in Features, Carpet, Ceiling Fan(s), Walk-In Closet(s)
- Level: Second
- Area: 192 Square Feet
- Dimensions: 16 x 12
Bedroom 3
- Features: Carpet, Ceiling Fan(s), Walk-In Closet(s)
- Level: Second
- Area: 172.5 Square Feet
- Dimensions: 15 x 11.5
Bedroom 4
- Features: Carpet, Walk-In Closet(s)
- Level: Second
- Area: 210 Square Feet
- Dimensions: 15 x 14
Bedroom 5
- Features: Carpet, Walk-In Closet(s)
- Level: Basement
- Area: 120 Square Feet
- Dimensions: 12 x 10
Primary bathroom
- Features: Double Vanity, Granite Counters, Luxury Vinyl, Separate Shower And Tub
- Level: First
- Area: 176 Square Feet
- Dimensions: 16 x 11
Bathroom 2
- Features: Built-in Features, Carpet, Double Vanity, Shower Only
- Level: Second
- Area: 90 Square Feet
- Dimensions: 18 x 5
Bathroom 3
- Features: Ceramic Tiles, Shower Only
- Level: Basement
- Area: 50 Square Feet
- Dimensions: 10 x 5
Half bath
- Features: Luxury Vinyl
- Level: First
- Area: 25 Square Feet
- Dimensions: 5 x 5
Kitchen
- Features: Granite Counters, Kitchen Island, Luxury Vinyl
- Level: First
- Area: 357 Square Feet
- Dimensions: 17 x 21
Living room
- Features: Carpet, Ceiling Fan(s), Fireplace
- Level: First
- Area: 345 Square Feet
- Dimensions: 23 x 15
Recreation room
- Features: Carpet, Indirect Lighting
- Level: Basement
- Area: 750 Square Feet
- Dimensions: 30 x 25
Utility room
- Features: Built-in Features, Luxury Vinyl
- Level: First
- Area: 176 Square Feet
- Dimensions: 16 x 11
Heating
- Propane
Cooling
- Attic Fan, Gas
Appliances
- Included: Cooktop, Dishwasher, Disposal, Double Oven, Dryer, Humidifier, Microwave, Refrigerator, Built-In Oven, Gas Range, Stainless Steel Appliance(s), Water Softener, Tankless Water Heater
- Laundry: Main Level
Features
- Ceiling Fan(s), Custom Cabinets, Kitchen Island, Painted Cabinets, Pantry, Vaulted Ceiling(s), Walk-In Closet(s)
- Flooring: Carpet, Luxury Vinyl, Tile
- Basement: Basement BR,Finished,Sump Pump,Walk-Out Access
- Number of fireplaces: 1
- Fireplace features: Great Room
Interior area
- Total structure area: 3,946
- Total interior livable area: 3,946 sqft
- Finished area above ground: 3,151
- Finished area below ground: 795
Property
Parking
- Total spaces: 3
- Parking features: Attached, Garage Door Opener, Other
- Attached garage spaces: 3
Features
- Patio & porch: Deck, Patio, Porch
- Fencing: Other,Wood
Lot
- Size: 17.80 Acres
- Features: Acreage
Details
- Additional structures: Barn(s), Corral(s), Outbuilding, Shed(s), Stable(s)
- Parcel number: 999999
- Horses can be raised: Yes
- Horse amenities: Boarding Facilities
Construction
Type & style
- Home type: SingleFamily
- Architectural style: Traditional,Victorian
- Property subtype: Single Family Residence
Materials
- Lap Siding
- Roof: Composition
Condition
- Year built: 1997
Utilities & green energy
- Sewer: Septic Tank
- Water: Rural
Green energy
- Energy generation: Solar
Community & neighborhood
Security
- Security features: Smoke Detector(s)
Location
- Region: Baldwin City
- Subdivision: Other
Other
Other facts
- Listing terms: Assumable,Cash,Conventional,VA Loan
- Ownership: Private
- Road surface type: Paved
Price history
| Date | Event | Price |
|---|---|---|
| 3/1/2024 | Sold | -- |
Source: | ||
| 12/17/2023 | Pending sale | $925,000$234/sqft |
Source: | ||
| 12/17/2023 | Contingent | $925,000$234/sqft |
Source: | ||
| 12/5/2023 | Price change | $925,000-1.5%$234/sqft |
Source: | ||
| 11/28/2023 | Listed for sale | $939,000$238/sqft |
Source: | ||
Public tax history
| Year | Property taxes | Tax assessment |
|---|---|---|
| 2024 | $12,240 -1% | $105,836 +2.4% |
| 2023 | $12,361 | $103,378 +21.7% |
| 2022 | -- | $84,974 +14.2% |
Find assessor info on the county website
Neighborhood: 66006
Nearby schools
GreatSchools rating
- NABaldwin Elementary Primary CenterGrades: PK-2Distance: 1.7 mi
- 7/10Baldwin Junior High SchoolGrades: 6-8Distance: 2.8 mi
- 6/10Baldwin High SchoolGrades: 9-12Distance: 2.7 mi
Schools provided by the listing agent
- Elementary: Baldwin
- Middle: Baldwin
- High: Baldwin
Source: Heartland MLS as distributed by MLS GRID. This data may not be complete. We recommend contacting the local school district to confirm school assignments for this home.
Get a cash offer in 3 minutes
Find out how much your home could sell for in as little as 3 minutes with a no-obligation cash offer.
Estimated market value$926,200
Get a cash offer in 3 minutes
Find out how much your home could sell for in as little as 3 minutes with a no-obligation cash offer.
Estimated market value
$926,200


