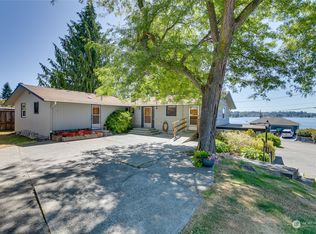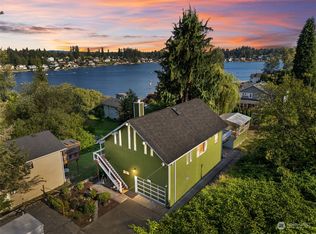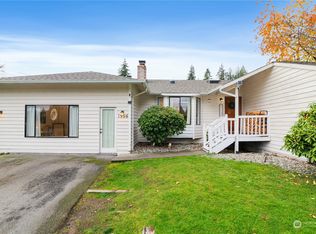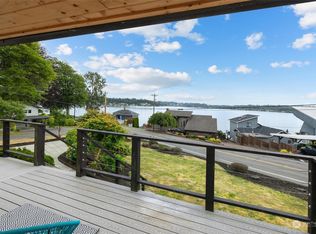Sold
Listed by:
Christopher Dalto,
Real Broker LLC,
Kimberly Chrisman,
Realty One Group Orca
Bought with: The Preview Group
$1,100,000
1420 Mitchell Road, Lake Stevens, WA 98258
4beds
3,702sqft
Single Family Residence
Built in 1991
8,712 Square Feet Lot
$1,062,500 Zestimate®
$297/sqft
$3,918 Estimated rent
Home value
$1,062,500
$988,000 - $1.14M
$3,918/mo
Zestimate® history
Loading...
Owner options
Explore your selling options
What's special
VIEWS, VIEWS, VIEWS! This stunning 4+ bedroom, 3-bath contemporary home offers over 3,700 sq ft of airy living space with vaulted ceilings, abundant natural light, XL rooms, and an open-concept design. Enjoy the spacious, upgraded kitchen featuring white shaker cabinetry, quartz counters, SS appliances, and a beautiful arched window framing breathtaking water views. Cozy up by the gas fireplace or relax on the spacious back deck while taking in the scenery. The primary suite features a luxurious 5-piece en-suite bath and sweeping lake views. The finished lower level includes a bonus room and two additional bedrooms. Bonus features include charming wainscoting and ample parking. Minutes to boat launches, dining, shopping, and Hwy 9.
Zillow last checked: 8 hours ago
Listing updated: August 09, 2025 at 04:01am
Listed by:
Christopher Dalto,
Real Broker LLC,
Kimberly Chrisman,
Realty One Group Orca
Bought with:
Kinfe Gebreeyesus, 25002216
The Preview Group
Source: NWMLS,MLS#: 2378994
Facts & features
Interior
Bedrooms & bathrooms
- Bedrooms: 4
- Bathrooms: 3
- Full bathrooms: 3
- Main level bathrooms: 1
- Main level bedrooms: 2
Primary bedroom
- Level: Main
Bedroom
- Level: Lower
Bedroom
- Level: Lower
Bedroom
- Level: Main
Bathroom full
- Level: Lower
Bathroom full
- Level: Lower
Bathroom full
- Level: Main
Bonus room
- Level: Lower
Den office
- Level: Main
Dining room
- Level: Main
Entry hall
- Level: Main
Family room
- Level: Main
Kitchen with eating space
- Level: Main
Living room
- Level: Main
Rec room
- Level: Lower
Utility room
- Level: Main
Heating
- Fireplace, Forced Air, Electric, Natural Gas
Cooling
- None
Appliances
- Included: Dishwasher(s), Disposal, Dryer(s), Microwave(s), Refrigerator(s), Stove(s)/Range(s), Washer(s), Garbage Disposal, Water Heater Location: Garage
Features
- Bath Off Primary, Central Vacuum, Ceiling Fan(s), Dining Room
- Flooring: Ceramic Tile, Laminate, Vinyl, Carpet
- Doors: French Doors
- Windows: Double Pane/Storm Window
- Basement: Daylight,Finished
- Number of fireplaces: 1
- Fireplace features: Gas, Main Level: 1, Fireplace
Interior area
- Total structure area: 3,702
- Total interior livable area: 3,702 sqft
Property
Parking
- Total spaces: 2
- Parking features: Attached Garage, RV Parking
- Attached garage spaces: 2
Features
- Levels: One
- Stories: 1
- Entry location: Main
- Patio & porch: Bath Off Primary, Built-In Vacuum, Ceiling Fan(s), Double Pane/Storm Window, Dining Room, Fireplace, French Doors, Vaulted Ceiling(s), Walk-In Closet(s), Wet Bar, Wine/Beverage Refrigerator, Wired for Generator
- Has view: Yes
- View description: Lake, Mountain(s), Territorial
- Has water view: Yes
- Water view: Lake
Lot
- Size: 8,712 sqft
- Features: Dead End Street, Paved, Cable TV, Deck, Fenced-Partially, Gas Available, High Speed Internet, Outbuildings, Patio, RV Parking
- Topography: Level,Partial Slope
Details
- Parcel number: 29060700410800
- Special conditions: Standard
- Other equipment: Wired for Generator
Construction
Type & style
- Home type: SingleFamily
- Property subtype: Single Family Residence
Materials
- Wood Siding, Wood Products
- Foundation: Poured Concrete
- Roof: Composition
Condition
- Year built: 1991
- Major remodel year: 1991
Utilities & green energy
- Electric: Company: Snohomish PUD
- Sewer: Sewer Connected, Company: Lake Stevens Sewer District
- Water: Public, Company: Snohomish PUD
- Utilities for property: Comcast/Xfinity
Community & neighborhood
Location
- Region: Lake Stevens
- Subdivision: Lake Stevens
Other
Other facts
- Listing terms: Cash Out,Conventional,FHA,VA Loan
- Road surface type: Dirt
- Cumulative days on market: 27 days
Price history
| Date | Event | Price |
|---|---|---|
| 7/9/2025 | Sold | $1,100,000+0.9%$297/sqft |
Source: | ||
| 5/25/2025 | Pending sale | $1,090,000$294/sqft |
Source: | ||
| 5/20/2025 | Listed for sale | $1,090,000+74.4%$294/sqft |
Source: | ||
| 7/12/2018 | Listing removed | $625,000$169/sqft |
Source: RE/MAX Elite #1278569 Report a problem | ||
| 7/12/2018 | Listed for sale | $625,000-0.1%$169/sqft |
Source: RE/MAX Elite #1278569 Report a problem | ||
Public tax history
| Year | Property taxes | Tax assessment |
|---|---|---|
| 2024 | $8,441 +5.2% | $938,100 +6.7% |
| 2023 | $8,023 +5.5% | $879,000 -2.6% |
| 2022 | $7,608 +5.6% | $902,600 +27.8% |
Find assessor info on the county website
Neighborhood: 98258
Nearby schools
GreatSchools rating
- 5/10Highland Elementary SchoolGrades: PK-5Distance: 1.2 mi
- 7/10North Lake Middle SchoolGrades: 6-7Distance: 0.7 mi
- 8/10Lake Stevens Sr High SchoolGrades: 10-12Distance: 0.9 mi
Get a cash offer in 3 minutes
Find out how much your home could sell for in as little as 3 minutes with a no-obligation cash offer.
Estimated market value$1,062,500
Get a cash offer in 3 minutes
Find out how much your home could sell for in as little as 3 minutes with a no-obligation cash offer.
Estimated market value
$1,062,500



