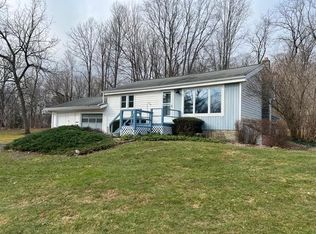Closed
$285,000
1420 Mecklenburg Rd, Ithaca, NY 14850
3beds
1,328sqft
Single Family Residence
Built in 1972
0.57 Acres Lot
$291,900 Zestimate®
$215/sqft
$2,196 Estimated rent
Home value
$291,900
$271,000 - $312,000
$2,196/mo
Zestimate® history
Loading...
Owner options
Explore your selling options
What's special
Discover your cozy retreat just moments from downtown Ithaca in this lovely 3-bedroom well maintained home. Set in a convenient location with beautiful meadow views out the back, this residence boasts a spacious great room perfect for gatherings, a sunny eat-in kitchen, and three comfortable bedrooms. With numerous updates ensuring modern comfort, enjoy the convenience and low maintenance living. Sprawling 23 x 21 great room offers high ceilings, a pellet stove, lots of light and French doors to a private deck. Open space for both dining and living room space. Lovely oak kitchen is up a few flights of stairs and opens to the great room. Perfect for entertaining. Space for breakfast table. Primary bedroom has access to a south facing private deck. Lower level includes an office or family room plus plenty of room for storage. Large rear deck with peaceful views of land protected by a conservation easement to ensure perpetual scenic views. Large yard with room for gardens, firepit or DIY outdoor living space. Affordable living less than 2 miles from the city line. Ithaca Schools. Offers reviewed 4/10
Zillow last checked: 8 hours ago
Listing updated: June 12, 2024 at 06:56am
Listed by:
Steven Saggese 607-280-4350,
Warren Real Estate of Ithaca Inc. (Downtown)
Bought with:
Fayerty Creagan Cokeley, 10401278688
Warren Real Estate of Ithaca Inc. (Downtown)
Source: NYSAMLSs,MLS#: R1529864 Originating MLS: Ithaca Board of Realtors
Originating MLS: Ithaca Board of Realtors
Facts & features
Interior
Bedrooms & bathrooms
- Bedrooms: 3
- Bathrooms: 1
- Full bathrooms: 1
Bedroom 1
- Level: Second
- Dimensions: 15 x 11
Bedroom 1
- Level: Second
- Dimensions: 15.00 x 11.00
Bedroom 2
- Level: Second
- Dimensions: 11 x 10
Bedroom 2
- Level: Second
- Dimensions: 11.00 x 10.00
Bedroom 3
- Level: Second
- Dimensions: 11 x 10
Bedroom 3
- Level: Second
- Dimensions: 11.00 x 10.00
Family room
- Level: Lower
- Dimensions: 16 x 10
Family room
- Level: Lower
- Dimensions: 16.00 x 10.00
Great room
- Level: First
- Dimensions: 23 x 22
Great room
- Level: First
- Dimensions: 23.00 x 22.00
Kitchen
- Level: Second
- Dimensions: 15 x 11
Kitchen
- Level: Second
- Dimensions: 15.00 x 11.00
Heating
- Oil, Baseboard, Hot Water
Appliances
- Included: Dryer, Dishwasher, Electric Oven, Electric Range, Oil Water Heater, Refrigerator, Water Softener Rented
- Laundry: In Basement
Features
- Ceiling Fan(s), Den, Eat-in Kitchen, Great Room, Living/Dining Room, Pull Down Attic Stairs, Window Treatments
- Flooring: Laminate, Varies
- Windows: Drapes
- Basement: Partially Finished,Sump Pump
- Attic: Pull Down Stairs
- Number of fireplaces: 1
Interior area
- Total structure area: 1,328
- Total interior livable area: 1,328 sqft
Property
Parking
- Parking features: No Garage, Driveway, Other
Features
- Patio & porch: Deck
- Exterior features: Deck, Gravel Driveway, Private Yard, See Remarks
Lot
- Size: 0.57 Acres
- Dimensions: 150 x 167
- Features: Agricultural, Near Public Transit
Details
- Additional structures: Shed(s), Storage
- Parcel number: 50308902700000010200010000
- Special conditions: Standard
Construction
Type & style
- Home type: SingleFamily
- Architectural style: Split Level
- Property subtype: Single Family Residence
Materials
- Vinyl Siding
- Foundation: Poured
- Roof: Asphalt,Shingle
Condition
- Resale
- Year built: 1972
Utilities & green energy
- Electric: Circuit Breakers
- Sewer: Septic Tank
- Water: Well
- Utilities for property: Cable Available, High Speed Internet Available
Community & neighborhood
Location
- Region: Ithaca
Other
Other facts
- Listing terms: Cash,Conventional
Price history
| Date | Event | Price |
|---|---|---|
| 6/10/2024 | Sold | $285,000+7.5%$215/sqft |
Source: | ||
| 4/11/2024 | Contingent | $265,000$200/sqft |
Source: | ||
| 4/4/2024 | Listed for sale | $265,000+81%$200/sqft |
Source: | ||
| 6/18/2012 | Sold | $146,425-2.1%$110/sqft |
Source: | ||
| 5/17/2012 | Pending sale | $149,500$113/sqft |
Source: Realty USA #135685 Report a problem | ||
Public tax history
| Year | Property taxes | Tax assessment |
|---|---|---|
| 2024 | -- | $260,000 +17.1% |
| 2023 | -- | $222,000 +9.9% |
| 2022 | -- | $202,000 +9.2% |
Find assessor info on the county website
Neighborhood: 14850
Nearby schools
GreatSchools rating
- 4/10Beverly J Martin Elementary SchoolGrades: PK-5Distance: 3 mi
- 6/10Boynton Middle SchoolGrades: 6-8Distance: 3.3 mi
- 9/10Ithaca Senior High SchoolGrades: 9-12Distance: 3.2 mi
Schools provided by the listing agent
- Elementary: Enfield
- Middle: Boynton Middle
- High: Ithaca Senior High
- District: Ithaca
Source: NYSAMLSs. This data may not be complete. We recommend contacting the local school district to confirm school assignments for this home.
