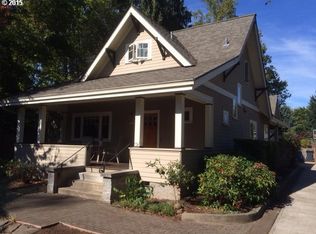Sold
$463,000
1420 Maclay Dr, Eugene, OR 97404
3beds
2,065sqft
Residential, Single Family Residence
Built in 1962
10,454.4 Square Feet Lot
$462,800 Zestimate®
$224/sqft
$2,511 Estimated rent
Home value
$462,800
$426,000 - $504,000
$2,511/mo
Zestimate® history
Loading...
Owner options
Explore your selling options
What's special
Impeccably maintained and thoughtfully remodeled one-level home on nearly a quarter acre in Eugene! Gorgeous hardwood floors, a beautifully redone wood-burning fireplace, all new Andersen composite windows that bring in natural light while enhancing energy efficiency. The remodeled kitchen features beautiful quartz countertops, newer appliances (less than 6 years old). Indoor utility room with a sink for added convenience. New bathtub, and tile in the main bathroom. New thermostats, updated outlets and light switches, newer siding, and insulation. The attached 575 sq. ft. converted garage offers bonus space and can easily be returned to full garage use; the doors are still in place. Step outside to enjoy a freshly painted covered back porch overlooking the extensively landscaped private fenced backyard, slate patio and a new woodshed. Underground sprinklers front and back. With an approx. 8-year-old roof, this move-in ready home combines efficiency, and style in a desirable Eugene neighborhood.
Zillow last checked: 8 hours ago
Listing updated: August 13, 2025 at 07:06am
Listed by:
Tiffany Johnson 541-485-1400,
Berkshire Hathaway HomeServices Real Estate Professionals
Bought with:
Julie Sonam, 201222542
Hearthstone Real Estate
Source: RMLS (OR),MLS#: 374103679
Facts & features
Interior
Bedrooms & bathrooms
- Bedrooms: 3
- Bathrooms: 2
- Full bathrooms: 2
- Main level bathrooms: 2
Primary bedroom
- Features: Hardwood Floors
- Level: Main
Bedroom 2
- Features: Hardwood Floors
- Level: Main
Bedroom 3
- Features: Hardwood Floors
- Level: Main
Dining room
- Features: Hardwood Floors
- Level: Main
Family room
- Level: Main
Kitchen
- Features: Builtin Range, Dishwasher, Hardwood Floors, Free Standing Refrigerator, Quartz
- Level: Main
Living room
- Features: Fireplace, Hardwood Floors
- Level: Main
Heating
- Ceiling, Fireplace(s)
Cooling
- Other
Appliances
- Included: Built-In Range, Cooktop, Dishwasher, Free-Standing Refrigerator, Range Hood, Electric Water Heater
- Laundry: Laundry Room
Features
- Quartz, Sink
- Flooring: Hardwood
- Basement: Crawl Space
- Number of fireplaces: 1
- Fireplace features: Wood Burning
Interior area
- Total structure area: 2,065
- Total interior livable area: 2,065 sqft
Property
Parking
- Total spaces: 2
- Parking features: Driveway, Attached, Converted Garage
- Attached garage spaces: 2
- Has uncovered spaces: Yes
Accessibility
- Accessibility features: Ground Level, Main Floor Bedroom Bath, Natural Lighting, One Level, Utility Room On Main, Accessibility
Features
- Levels: One
- Stories: 1
- Patio & porch: Patio, Porch
- Exterior features: Yard
- Fencing: Fenced
- Has view: Yes
- View description: Trees/Woods
Lot
- Size: 10,454 sqft
- Features: Level, Private, Trees, Sprinkler, SqFt 10000 to 14999
Details
- Additional structures: ToolShed
- Parcel number: 0420578
Construction
Type & style
- Home type: SingleFamily
- Property subtype: Residential, Single Family Residence
Materials
- T111 Siding
- Foundation: Concrete Perimeter
- Roof: Composition
Condition
- Updated/Remodeled
- New construction: No
- Year built: 1962
Utilities & green energy
- Sewer: Public Sewer
- Water: Public
- Utilities for property: Cable Connected
Community & neighborhood
Location
- Region: Eugene
Other
Other facts
- Listing terms: Cash,Conventional,FHA,VA Loan
Price history
| Date | Event | Price |
|---|---|---|
| 8/13/2025 | Sold | $463,000+2.9%$224/sqft |
Source: | ||
| 7/21/2025 | Pending sale | $450,000$218/sqft |
Source: | ||
| 7/17/2025 | Listed for sale | $450,000+137%$218/sqft |
Source: | ||
| 8/6/2014 | Sold | $189,900-5%$92/sqft |
Source: | ||
| 7/8/2014 | Pending sale | $199,900$97/sqft |
Source: Windermere Real Estate/Lane County #14265769 | ||
Public tax history
| Year | Property taxes | Tax assessment |
|---|---|---|
| 2025 | $3,876 +1.1% | $230,743 +3% |
| 2024 | $3,834 +2.4% | $224,023 +3% |
| 2023 | $3,744 +3.8% | $217,499 +3% |
Find assessor info on the county website
Neighborhood: River Road
Nearby schools
GreatSchools rating
- 7/10River Road/El Camino Del Rio Elementary SchoolGrades: K-5Distance: 0.6 mi
- 6/10Kelly Middle SchoolGrades: 6-8Distance: 1.1 mi
- 3/10North Eugene High SchoolGrades: 9-12Distance: 1.1 mi
Schools provided by the listing agent
- Elementary: River Road
- Middle: Kelly
- High: North Eugene
Source: RMLS (OR). This data may not be complete. We recommend contacting the local school district to confirm school assignments for this home.

Get pre-qualified for a loan
At Zillow Home Loans, we can pre-qualify you in as little as 5 minutes with no impact to your credit score.An equal housing lender. NMLS #10287.
Sell for more on Zillow
Get a free Zillow Showcase℠ listing and you could sell for .
$462,800
2% more+ $9,256
With Zillow Showcase(estimated)
$472,056