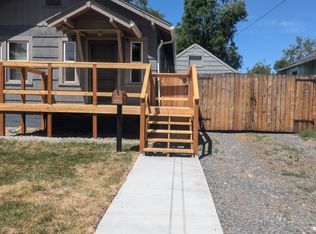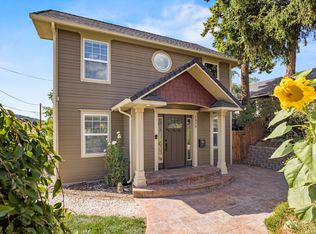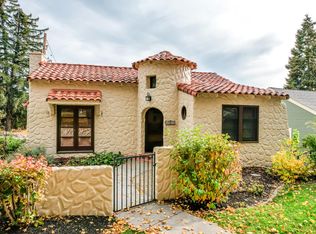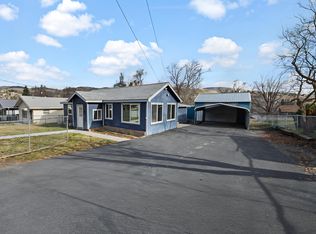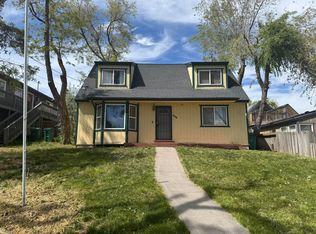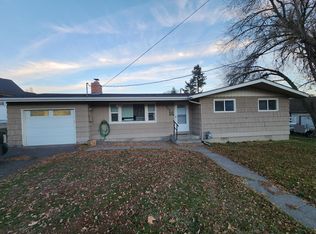Step back in time to this 1926 built home. This charming 3 bedroom 2 bath home offers vintage character with carefully thought out updates. From the moment you arrive you will notice the timeless curb appeal, classic architectural details, a welcoming front porch, and mature landscaping that sets the stage for your dream home. Inside, the home features original touches like hardwood floors, period trim, and gorgeous built-ins. The kitchen offers updated cabinets and appliances with plenty of storage and natural light. The spacious living and dining areas create a warm, inviting atmosphere ideal for gatherings or quiet evenings at home. Upstairs provides a peaceful retreat with its own bath, two bedrooms and a bonus room perfect for your guests, home office, or creative space. Step outside to a cozy backyard perfect for morning coffee, or gardening in your own little slice of paradise. With nearly a century of character this home offers a rare opportunity to own a piece of history.
Active
$299,000
1420 Lookout Ave, Klamath Falls, OR 97601
3beds
2baths
1,341sqft
Est.:
Single Family Residence
Built in 1926
5,227.2 Square Feet Lot
$294,400 Zestimate®
$223/sqft
$-- HOA
What's special
Cozy backyardGorgeous built-insPeriod trimUpdated cabinets and appliancesMature landscapingClassic architectural detailsTimeless curb appeal
- 56 days |
- 1,837 |
- 175 |
Zillow last checked: 8 hours ago
Listing updated: October 29, 2025 at 07:10am
Listed by:
Fairfield Realty 541-238-5532
Source: Oregon Datashare,MLS#: 220211322
Tour with a local agent
Facts & features
Interior
Bedrooms & bathrooms
- Bedrooms: 3
- Bathrooms: 2
Heating
- Fireplace(s), Electric, Natural Gas
Cooling
- None
Appliances
- Included: Dishwasher, Dryer, Microwave, Range, Refrigerator, Washer, Water Heater
Features
- Flooring: Hardwood, Laminate
- Basement: None
- Has fireplace: Yes
- Fireplace features: Gas, Insert, Living Room
- Common walls with other units/homes: No Common Walls
Interior area
- Total structure area: 1,341
- Total interior livable area: 1,341 sqft
Property
Parking
- Parking features: Driveway, On Street
- Has uncovered spaces: Yes
Features
- Levels: Two
- Stories: 2
- Patio & porch: Covered, Front Porch
- Fencing: Fenced
Lot
- Size: 5,227.2 Square Feet
- Features: Landscaped
Details
- Additional structures: Shed(s)
- Parcel number: 301293
- Zoning description: MD
- Special conditions: Standard
Construction
Type & style
- Home type: SingleFamily
- Architectural style: Craftsman
- Property subtype: Single Family Residence
Materials
- Frame
- Foundation: Block
- Roof: Composition
Condition
- New construction: No
- Year built: 1926
Utilities & green energy
- Sewer: Public Sewer
- Water: Public
Community & HOA
Community
- Security: Carbon Monoxide Detector(s), Smoke Detector(s)
- Subdivision: Klamath Falls -Fairview Addition No. 2
HOA
- Has HOA: No
Location
- Region: Klamath Falls
Financial & listing details
- Price per square foot: $223/sqft
- Tax assessed value: $226,350
- Annual tax amount: $1,190
- Date on market: 10/29/2025
- Cumulative days on market: 56 days
- Listing terms: Cash,Conventional
Estimated market value
$294,400
$280,000 - $309,000
$1,692/mo
Price history
Price history
| Date | Event | Price |
|---|---|---|
| 10/29/2025 | Listed for sale | $299,000+12%$223/sqft |
Source: | ||
| 8/4/2025 | Sold | $267,000-7.6%$199/sqft |
Source: | ||
| 7/9/2025 | Pending sale | $289,000$216/sqft |
Source: | ||
| 7/4/2025 | Listed for sale | $289,000$216/sqft |
Source: | ||
| 6/5/2025 | Pending sale | $289,000$216/sqft |
Source: | ||
Public tax history
Public tax history
| Year | Property taxes | Tax assessment |
|---|---|---|
| 2024 | $1,191 +4.1% | $69,120 +3% |
| 2023 | $1,143 +2% | $67,110 +3% |
| 2022 | $1,121 +4.1% | $65,160 +3% |
Find assessor info on the county website
BuyAbility℠ payment
Est. payment
$1,691/mo
Principal & interest
$1444
Property taxes
$142
Home insurance
$105
Climate risks
Neighborhood: 97601
Nearby schools
GreatSchools rating
- 6/10Joseph Conger Elementary SchoolGrades: K-5Distance: 0.4 mi
- 5/10Ponderosa Junior High SchoolGrades: 6-8Distance: 1.5 mi
- 5/10Klamath Union High SchoolGrades: 9-12Distance: 0.5 mi
Schools provided by the listing agent
- Elementary: Joseph Conger Elem
- Middle: Ponderosa Middle
- High: Klamath Union High
Source: Oregon Datashare. This data may not be complete. We recommend contacting the local school district to confirm school assignments for this home.
- Loading
- Loading
