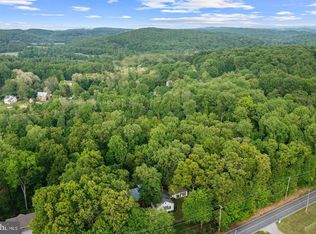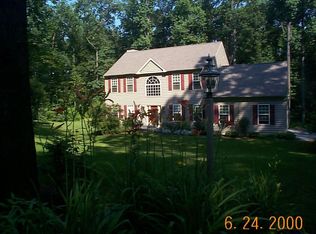Sold for $860,000
$860,000
1420 Little Conestoga Rd, Glenmoore, PA 19343
3beds
4,274sqft
Single Family Residence
Built in 1800
1.5 Acres Lot
$863,500 Zestimate®
$201/sqft
$3,828 Estimated rent
Home value
$863,500
$812,000 - $915,000
$3,828/mo
Zestimate® history
Loading...
Owner options
Explore your selling options
What's special
Discover over $120,000 in recent upgrades, adding modern style and comfort to this exceptional home. A converted 1867 stone schoolhouse with 3,000 square feet modern addition- this property is tucked away on 1.5 acres with adjacent 2.14 acre lot also for sale. This exquisite residence offers an impressive 4,274 square feet of living space, thoughtfully designed to accommodate both timeless comfort and modern style. Upon entering, you'll be greeted by a spacious and inviting atmosphere, highlighted by elegant finishes, custom woodwork, and ample natural light. The expansive living areas are perfect for entertaining guests or enjoying quiet family evenings. The home features three generously sized bedrooms, each providing a private retreat with ample closet space. The three and a half bathrooms are beautifully appointed, ensuring convenience and luxury for residents and guests alike. The master suite sits high above in the canopy of trees with large East facing windows welcoming the Sun and Moon rise and exceptional views of all four seasons. The open-concept kitchen is a culinary enthusiast's dream, boasting high-end appliances, cherry wood countertops, and custom cabinetry that seamlessly blends functionality with style. Adjacent dining and living areas create a fluid space that's ideal for gatherings and day-to-day living. In the sunroom, large European turn and tilt windows open to let in the outside in, harmoniously blending the living space. Outside, the property offers a serene setting, perfect for outdoor relaxation and recreation. The landscaping was completely remastered in the front and backyard in the Fall of 2024 featuring a new berm with giant arborvitae and native plantings, mature perennial plantings, lots of beautiful trees, plants, flowers, boulders, in-ground lighting and walking trails carved into the woods in the rear yard. Nature paths connect between the woods, adjacent lot, and the private Mapleflower Preserve with 30 acres on maintained pathways and fishing pond. This home at 1420 Little Conestoga Road is more than just a place to live—it's a sanctuary where modern conveniences meet timeless elegance. An exceptional opportunity awaits with the option to acquire the beautiful adjacent lot along with the house. This lot features scenic trails and borders a serene, association-owned 2 acre pond, offering a perfect blend of natural beauty and privacy. Just 3 miles North of Marsh Creek State Park, take the short drive to 1700 acres featuring the 535-acre Marsh Creek Lake for boating, fishing, paddle boarding, kayaking, mountain biking, and hiking trails. Property and adjacent lot are in award winning Downingtown School District and Stem Academy.
Zillow last checked: 8 hours ago
Listing updated: August 27, 2025 at 07:17am
Listed by:
Marie Gordon 610-513-0049,
Compass RE
Bought with:
John S Duffy, AB067780
Duffy Real Estate-Narberth
Michael Duffy, RS306881
Duffy Real Estate-Narberth
Source: Bright MLS,MLS#: PACT2097556
Facts & features
Interior
Bedrooms & bathrooms
- Bedrooms: 3
- Bathrooms: 4
- Full bathrooms: 3
- 1/2 bathrooms: 1
- Main level bathrooms: 1
Basement
- Area: 0
Heating
- Hot Water, Radiant, Oil
Cooling
- Central Air, Electric
Appliances
- Included: Electric Water Heater
Features
- Additional Stairway, Built-in Features, Combination Dining/Living, Curved Staircase, Double/Dual Staircase, Efficiency, Exposed Beams, Family Room Off Kitchen, Open Floorplan, Kitchen - Gourmet, Recessed Lighting, Bathroom - Stall Shower, Studio, Upgraded Countertops, Walk-In Closet(s), Bar
- Flooring: Wood
- Windows: Energy Efficient, Skylight(s)
- Has basement: No
- Has fireplace: No
- Fireplace features: Wood Burning Stove
Interior area
- Total structure area: 4,274
- Total interior livable area: 4,274 sqft
- Finished area above ground: 4,274
- Finished area below ground: 0
Property
Parking
- Total spaces: 5
- Parking features: Driveway
- Uncovered spaces: 5
Accessibility
- Accessibility features: None
Features
- Levels: Two
- Stories: 2
- Pool features: None
- Has view: Yes
- View description: Panoramic, Scenic Vista, Trees/Woods
Lot
- Size: 1.50 Acres
Details
- Additional structures: Above Grade, Below Grade
- Parcel number: 3102 0013.0100
- Zoning: RESIDENTIAL
- Special conditions: Standard
Construction
Type & style
- Home type: SingleFamily
- Architectural style: Contemporary,Colonial
- Property subtype: Single Family Residence
Materials
- Stone
- Foundation: Block, Slab
Condition
- New construction: No
- Year built: 1800
Utilities & green energy
- Sewer: On Site Septic
- Water: Well
Community & neighborhood
Location
- Region: Glenmoore
- Subdivision: Mapleflower
- Municipality: WALLACE TWP
Other
Other facts
- Listing agreement: Exclusive Right To Sell
- Listing terms: Conventional,Cash,Other
- Ownership: Fee Simple
Price history
| Date | Event | Price |
|---|---|---|
| 8/27/2025 | Sold | $860,000-3.9%$201/sqft |
Source: | ||
| 8/12/2025 | Pending sale | $895,000$209/sqft |
Source: | ||
| 7/16/2025 | Contingent | $895,000$209/sqft |
Source: | ||
| 7/10/2025 | Price change | $895,000-2.2%$209/sqft |
Source: | ||
| 6/6/2025 | Price change | $915,000-23.8%$214/sqft |
Source: | ||
Public tax history
| Year | Property taxes | Tax assessment |
|---|---|---|
| 2025 | $9,790 +1.7% | $272,900 |
| 2024 | $9,623 +3.4% | $272,900 |
| 2023 | $9,308 +3% | $272,900 |
Find assessor info on the county website
Neighborhood: 19343
Nearby schools
GreatSchools rating
- 8/10Springton Manor El SchoolGrades: K-5Distance: 1.7 mi
- 5/10Marsh Creek Sixth Grade CenterGrades: 6Distance: 5 mi
- 8/10Downingtown High School West CampusGrades: 9-12Distance: 7.1 mi
Schools provided by the listing agent
- District: Downingtown Area
Source: Bright MLS. This data may not be complete. We recommend contacting the local school district to confirm school assignments for this home.
Get a cash offer in 3 minutes
Find out how much your home could sell for in as little as 3 minutes with a no-obligation cash offer.
Estimated market value$863,500
Get a cash offer in 3 minutes
Find out how much your home could sell for in as little as 3 minutes with a no-obligation cash offer.
Estimated market value
$863,500

