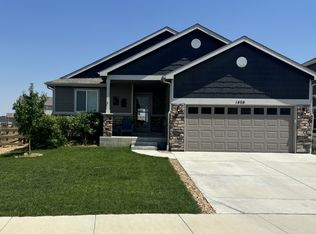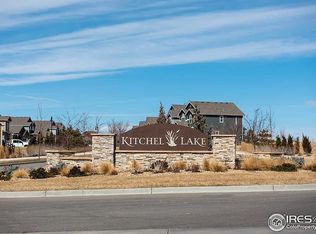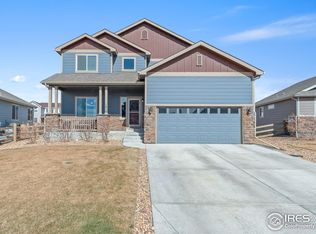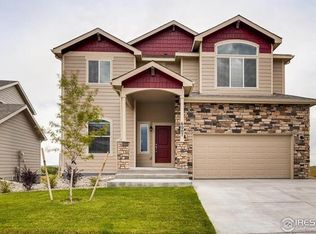Sold for $550,000 on 04/19/23
$550,000
1420 Larimer Ridge Pkwy, Timnath, CO 80547
4beds
2,482sqft
Residential-Detached, Residential
Built in 2019
7,536 Square Feet Lot
$570,100 Zestimate®
$222/sqft
$2,952 Estimated rent
Home value
$570,100
$542,000 - $599,000
$2,952/mo
Zestimate® history
Loading...
Owner options
Explore your selling options
What's special
Please visit this beautiful ranch style home (Lowell floor plan) in Timnath by Saint Aubyn with 3 full baths and 4 bedrooms. All appliances stay with the home, including gas range, and washer and dryer. Raised gardening beds in the backyard next to the storage shed make yard work so simple. Two car garage has access directly to side yard, and entry into dedicated laundry room. Electronic air filters on high efficiency HVAC. This is a truly lovely home!
Zillow last checked: 8 hours ago
Listing updated: August 01, 2024 at 11:06pm
Listed by:
Luke Sinden 970-412-2642,
August Realty & Investments
Bought with:
Dawne Collier
Source: IRES,MLS#: 983655
Facts & features
Interior
Bedrooms & bathrooms
- Bedrooms: 4
- Bathrooms: 3
- Full bathrooms: 3
- Main level bedrooms: 2
Primary bedroom
- Area: 182
- Dimensions: 14 x 13
Bedroom 2
- Area: 121
- Dimensions: 11 x 11
Bedroom 3
- Area: 144
- Dimensions: 12 x 12
Bedroom 4
- Area: 144
- Dimensions: 12 x 12
Dining room
- Area: 110
- Dimensions: 11 x 10
Kitchen
- Area: 96
- Dimensions: 12 x 8
Living room
- Area: 224
- Dimensions: 14 x 16
Heating
- Forced Air
Cooling
- Central Air, Ceiling Fan(s)
Appliances
- Included: Gas Range/Oven, Dishwasher, Refrigerator, Washer, Dryer, Microwave, Disposal
- Laundry: Washer/Dryer Hookups, Main Level
Features
- Satellite Avail, High Speed Internet, Eat-in Kitchen, Separate Dining Room, Cathedral/Vaulted Ceilings, Open Floorplan, Pantry, Walk-In Closet(s), Kitchen Island, Open Floor Plan, Walk-in Closet
- Flooring: Wood, Wood Floors, Tile, Carpet
- Doors: Storm Door(s)
- Windows: Window Coverings, Double Pane Windows
- Basement: Full,Partially Finished,Built-In Radon,Radon Unknown
- Has fireplace: No
- Fireplace features: None
Interior area
- Total structure area: 2,482
- Total interior livable area: 2,482 sqft
- Finished area above ground: 1,207
- Finished area below ground: 1,275
Property
Parking
- Total spaces: 2
- Parking features: Garage Door Opener
- Attached garage spaces: 2
- Details: Garage Type: Attached
Accessibility
- Accessibility features: Level Lot, Accessible Hallway(s), Accessible Doors, Accessible Entrance, Main Floor Bath, Accessible Bedroom, Stall Shower, Main Level Laundry
Features
- Stories: 1
- Patio & porch: Patio
- Exterior features: Lighting
- Fencing: Fenced,Wood
- Has view: Yes
- View description: Mountain(s)
Lot
- Size: 7,536 sqft
- Features: Curbs, Gutters, Sidewalks, Fire Hydrant within 500 Feet, Lawn Sprinkler System, Level
Details
- Additional structures: Storage
- Parcel number: R1663862
- Zoning: R-2
- Special conditions: Private Owner
Construction
Type & style
- Home type: SingleFamily
- Architectural style: Contemporary/Modern,Ranch
- Property subtype: Residential-Detached, Residential
Materials
- Wood/Frame, Composition Siding
- Roof: Composition
Condition
- Not New, Previously Owned
- New construction: No
- Year built: 2019
Details
- Builder name: Saint Aubyn Homes
Utilities & green energy
- Electric: Electric, PVREA
- Gas: Natural Gas, Xcel
- Sewer: District Sewer
- Water: District Water, ELCO/Boxelder
- Utilities for property: Natural Gas Available, Electricity Available, Cable Available
Green energy
- Energy efficient items: HVAC
Community & neighborhood
Location
- Region: Timnath
- Subdivision: Serratoga Falls
Other
Other facts
- Listing terms: Cash,Conventional,FHA,VA Loan
- Road surface type: Paved, Asphalt
Price history
| Date | Event | Price |
|---|---|---|
| 4/19/2023 | Sold | $550,000$222/sqft |
Source: | ||
| 3/17/2023 | Listed for sale | $550,000+23.4%$222/sqft |
Source: | ||
| 12/17/2020 | Sold | $445,750$180/sqft |
Source: | ||
| 12/11/2020 | Pending sale | $445,750$180/sqft |
Source: Property Solutions Team LLC #920591 Report a problem | ||
| 10/1/2020 | Price change | $445,750+5.2%$180/sqft |
Source: Property Solutions Team LLC #920591 Report a problem | ||
Public tax history
| Year | Property taxes | Tax assessment |
|---|---|---|
| 2024 | $5,414 +20.7% | $37,119 -1% |
| 2023 | $4,485 -0.9% | $37,478 +32.9% |
| 2022 | $4,526 +131.5% | $28,210 -2.8% |
Find assessor info on the county website
Neighborhood: 80547
Nearby schools
GreatSchools rating
- 8/10Timnath Elementary SchoolGrades: PK-5Distance: 2.6 mi
- 5/10Timnath Middle-High SchoolGrades: 6-12Distance: 1 mi
Schools provided by the listing agent
- Elementary: Timnath
- Middle: Timnath Middle-High School
- High: Timnath Middle-High School
Source: IRES. This data may not be complete. We recommend contacting the local school district to confirm school assignments for this home.
Get a cash offer in 3 minutes
Find out how much your home could sell for in as little as 3 minutes with a no-obligation cash offer.
Estimated market value
$570,100
Get a cash offer in 3 minutes
Find out how much your home could sell for in as little as 3 minutes with a no-obligation cash offer.
Estimated market value
$570,100



