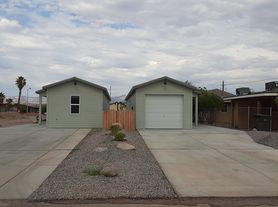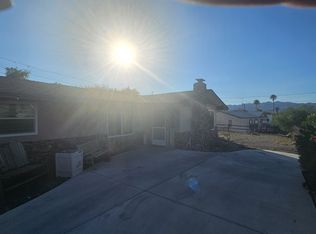Welcome to the beautifully spacious 2 bedroom, 2 bath home located in the vibrant Bullhead City, AZ. This home boasts new LVT flooring throughout, giving it a modern and sleek look. The kitchen is a chef's dream with beautiful marble countertops that add a touch of elegance. The property includes a small fenced yard, perfect for outdoor activities and easy yard maintenance. The covered carport provides protection for your vehicle from the elements. The location is a major plus, being near the river, it offers a scenic environment for nature lovers. Additionally, the convenience of nearby shopping and schools makes this home a prime location for accessibility. Best of all, there are no HOA fees to worry about. This home combines comfort, style, and convenience, making it a perfect choice for your next move.
House for rent
$1,500/mo
1420 Lakeside Dr, Bullhead City, AZ 86442
2beds
1,326sqft
Price may not include required fees and charges.
Single family residence
Available now
Cats, small dogs OK
-- A/C
-- Laundry
-- Parking
-- Heating
What's special
- 63 days |
- -- |
- -- |
Travel times
Looking to buy when your lease ends?
Consider a first-time homebuyer savings account designed to grow your down payment with up to a 6% match & a competitive APY.
Facts & features
Interior
Bedrooms & bathrooms
- Bedrooms: 2
- Bathrooms: 2
- Full bathrooms: 2
Appliances
- Included: Range Oven
Features
- Range/Oven
Interior area
- Total interior livable area: 1,326 sqft
Property
Parking
- Details: Contact manager
Features
- Exterior features: Beautiful marble counter tops, Lawn, NO HOA, New LVT Flooring throughout, Range/Oven, covered carports, near river, near shopping and schools
- Fencing: Fenced Yard
Details
- Parcel number: 21415090
Construction
Type & style
- Home type: SingleFamily
- Property subtype: Single Family Residence
Community & HOA
Location
- Region: Bullhead City
Financial & listing details
- Lease term: Contact For Details
Price history
| Date | Event | Price |
|---|---|---|
| 9/12/2025 | Price change | $1,500-11.8%$1/sqft |
Source: Zillow Rentals | ||
| 9/1/2025 | Listing removed | $229,900$173/sqft |
Source: | ||
| 8/28/2025 | Listed for rent | $1,700$1/sqft |
Source: Zillow Rentals | ||
| 4/9/2025 | Listed for sale | $229,900+155.4%$173/sqft |
Source: | ||
| 12/2/2024 | Sold | $90,000-9.9%$68/sqft |
Source: | ||

