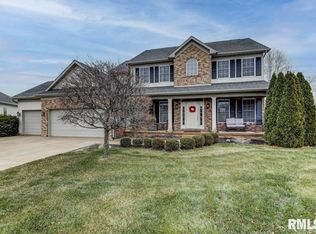This one is going to impress. Stunning 1.5 story plan overlooking a well maintained stocked pond. Enjoy the views from the 14 x 14 covered deck or from the daylight windows in the fully finished basement. The 2 story living room provides a wide open feel to the highly functional kitchen which includes a hidden walk-in pantry you have to see in person. Rounding out the first floor you'll find the master suite and laundry room/drop-zone off the garage entry. Three bedrooms spread evenly throughout the 2nd floor with a large multi-purpose loft area. The finished basement has a huge family room area, full bedroom with egress window, full bathroom, and plenty of unfinished storage.
This property is off market, which means it's not currently listed for sale or rent on Zillow. This may be different from what's available on other websites or public sources.
