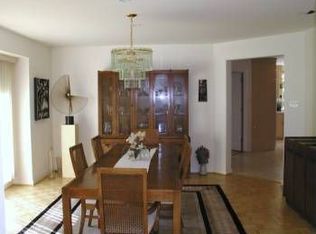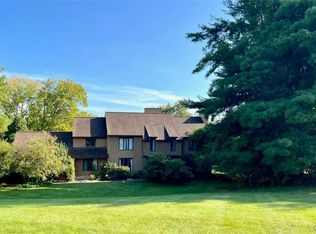PLEASE SEE ATTACHED HD VIDEO TOUR! If home could be a destination place without the travel time, then 1420 Keystone would be your destination place of choice! This beautiful property is located within the Lehigh Parkway, which is one of the most cherished parks & communities in the LV! What are you looking for in a home? Would it include a private location, gorgeous curb appeal, enough land for a sprawling pool (but not too much to care for), the sighting of deer & wild turkey, a home that has been wonderfully cared for? If this is what you desire, this home has it all and so much more! As you exit Rt 78 and pass the Lehigh Valley Hospital Campus, in less than 3 minutes you will find yourself home, in a peaceful setting with only the sounds of songbirds. This is country-living at its best, hidden just minutes from civilization. When you arrive you will enter on a new 140' private driveway & your home will appear....PLEASE SEE ATTACHED FULL DESCRIPTION THEN SCHEDULE YOUR TOUR!!!
This property is off market, which means it's not currently listed for sale or rent on Zillow. This may be different from what's available on other websites or public sources.


