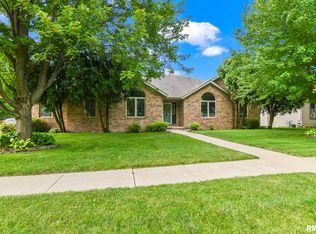Sold for $365,000
$365,000
1420 James St, Springfield, IL 62703
4beds
4,619sqft
SingleFamily
Built in 1995
0.3 Acres Lot
$405,900 Zestimate®
$79/sqft
$3,762 Estimated rent
Home value
$405,900
$373,000 - $442,000
$3,762/mo
Zestimate® history
Loading...
Owner options
Explore your selling options
What's special
A one-of-a-kind home that checks all of the boxes. Located on a quiet street in Chatham school district with a Springfield address. Living room and family room, each with their own fireplace. Large kitchen with breakfast bar and island. Formal dining leads out to an amazing secluded back yard, complete with gorgeous in ground pool and no rear neighbors. Huge master suite with beautifully remodeled master bath, his and her walk-in closets, plus a peaceful balcony overlooking the back yard. Convenient 2nd master suite with its own full bath. Tons of room in the finished basement with 2 rec rooms, office, and plenty of storage space. A massive 2.5 car attached garage with room for a work area and even more storage completes the package!
Facts & features
Interior
Bedrooms & bathrooms
- Bedrooms: 4
- Bathrooms: 4
- Full bathrooms: 3
- 1/2 bathrooms: 1
Heating
- Forced air, Gas
Cooling
- Central
Appliances
- Included: Dishwasher, Dryer, Freezer, Garbage disposal, Microwave, Range / Oven, Refrigerator, Washer
Features
- Flooring: Tile, Carpet, Laminate
- Basement: Finished
- Has fireplace: Yes
Interior area
- Total interior livable area: 4,619 sqft
Property
Parking
- Total spaces: 2
- Parking features: Garage - Attached
Features
- Exterior features: Vinyl
- Has view: Yes
- View description: Territorial
Lot
- Size: 0.30 Acres
Details
- Parcel number: 22270431006
Construction
Type & style
- Home type: SingleFamily
Materials
- Roof: Shake / Shingle
Condition
- Year built: 1995
Community & neighborhood
Location
- Region: Springfield
Other
Other facts
- EXTERIOR: Vinyl Siding
- HEATING/COOLING: Gas, Forced Air, Central Air, Electric
- WATER/SEWER: Public Water, Public Sewer
- Formal Dining Rm Flooring: Carpet
- Laundry Room Level: Main
- Master Bedroom Flooring: Carpet
- Bedroom3 Flooring: Carpet
- Living Room Level: Main
- Living Rm Flooring: Carpet
- APPLIANCES: Dishwasher, Range/Oven, Refrigerator, Washer, Dryer, Other Appliances
- BASEMENT/FOUNDATION: Partially Finished, Full, Poured, Concrete
- FIREPLACE: Gas Logs, Living Room, Wood Burning, Family Room
- INTERIOR AMENITIES: Ceiling Fan, Ceilings/Cath/Vault/Tray
- LOT DESCRIPTION: Level
- TAX EXEMPTIONS: Homestead/Owner Occupied
- EXTERIOR AMENITIES: Deck, Fenced Yard, Pool In Ground
- GARAGE/PARKING: Attached, Oversized
- Style: 2 Story
- Area/Tract: Springfield
- Den/Office Flooring: Carpet
- Family Room Flooring: Carpet
- Laundry Room Flooring: Tile
- Rec Room Flooring: Carpet
- Informal Dining Rm Floor: Laminate
- ROOFING: Shingles
- Bedroom2 Flooring: Carpet
- Bedroom4 Flooring: Carpet
- Kitchen Flooring: Laminate
- Tax Year: 2019
- Legal Description: LOT 20 HARMONY COURT EAST SUB 85 X 152
- Parcel ID#/Tax ID: 22270431006
- Annual Taxes: 6489.16
Price history
| Date | Event | Price |
|---|---|---|
| 8/6/2024 | Sold | $365,000+36.2%$79/sqft |
Source: Public Record Report a problem | ||
| 12/23/2020 | Sold | $267,900+1.1%$58/sqft |
Source: | ||
| 11/21/2020 | Pending sale | $264,900$57/sqft |
Source: The Real Estate Group Inc. #CA1003843 Report a problem | ||
| 11/19/2020 | Listed for sale | $264,900$57/sqft |
Source: The Real Estate Group Inc. #CA1003843 Report a problem | ||
Public tax history
| Year | Property taxes | Tax assessment |
|---|---|---|
| 2024 | $7,821 +5.7% | $112,076 +9.5% |
| 2023 | $7,400 +3.9% | $102,371 +5.4% |
| 2022 | $7,122 +3.1% | $97,108 +3.9% |
Find assessor info on the county website
Neighborhood: 62703
Nearby schools
GreatSchools rating
- 8/10Ball Elementary SchoolGrades: PK-4Distance: 3.2 mi
- 7/10Glenwood Middle SchoolGrades: 7-8Distance: 3.4 mi
- 7/10Glenwood High SchoolGrades: 9-12Distance: 3.6 mi
Schools provided by the listing agent
- District: Chatham District #5
Source: The MLS. This data may not be complete. We recommend contacting the local school district to confirm school assignments for this home.

Get pre-qualified for a loan
At Zillow Home Loans, we can pre-qualify you in as little as 5 minutes with no impact to your credit score.An equal housing lender. NMLS #10287.
