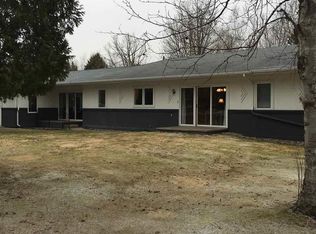This trilevel 3 BR home offers a terrific combination of location, setting and floor plan at an active price point. Live comfortably while you work on cosmetic updates that will build instant equity while enjoying the area's amenities. The focal point of the main floor is the pretty rock faced gas fireplacethat can almost heat the whole house. Up a half flight of stairs are the bedrooms and full bath. The lower level rec room, laundry and storage are only a half flight down from the kitchen. The home has loads of curb appeal with an attractive vinyl/brick exterior and the deck has been freshlystained. Just step out your front door to enjoy walking trails that go for miles and nearby Pokegama Lake access. The new elementary school and medical campus are justdown the road. Set on 1.17 acres with mature trees and lots of space to play, this home'slocation is the perfect sought after combination of the country yet close everyone loves.
This property is off market, which means it's not currently listed for sale or rent on Zillow. This may be different from what's available on other websites or public sources.

