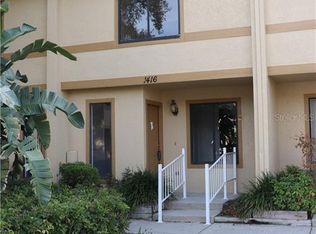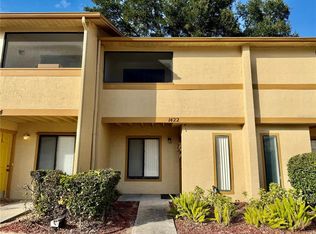Sold for $230,500
$230,500
1420 Highland Ridge Cir, Brandon, FL 33510
2beds
1,190sqft
Townhouse
Built in 1986
989 Square Feet Lot
$212,900 Zestimate®
$194/sqft
$1,615 Estimated rent
Home value
$212,900
$200,000 - $226,000
$1,615/mo
Zestimate® history
Loading...
Owner options
Explore your selling options
What's special
Completely renovated Townhouse in Brandon Florida!! Everything is Brand New! This 2 bedroom, 2.5 bathroom End-Unit Townhome has been remodeled and updated from the top down. This includes New LVP flooring, New carpet, New Kitchen with solid wood gray Shaker Cabinets, soft close drawers, and high end Quartz stone countertops! New stainless steel appliances, new bathroom cabinets, counters and toilets! New water heater! New fixtures, New paint, and 2020 HVAC!! Move in with ease of mind to this turn key property! Amazing location within 5 minutes of fine dining, shopping, and entertainment. This community is quiet and established. Properties do not come available in here often! The maintenance free living HOA covers the water, building exterior, roofs, lawn, pool, and more! Hurry as this one will not last long!
Zillow last checked: 8 hours ago
Listing updated: March 29, 2024 at 09:12am
Listing Provided by:
Anthony Gaulin 813-689-3115,
SIGNATURE REALTY ASSOCIATES 813-689-3115
Bought with:
Anthony Gaulin, 3271784
SIGNATURE REALTY ASSOCIATES
Source: Stellar MLS,MLS#: T3503126 Originating MLS: Tampa
Originating MLS: Tampa

Facts & features
Interior
Bedrooms & bathrooms
- Bedrooms: 2
- Bathrooms: 3
- Full bathrooms: 2
- 1/2 bathrooms: 1
Primary bedroom
- Features: En Suite Bathroom, Walk-In Closet(s)
- Level: Second
- Dimensions: 12x13
Kitchen
- Features: Stone Counters
- Level: First
- Dimensions: 10x9
Living room
- Level: First
- Dimensions: 16x13
Heating
- Central
Cooling
- Central Air
Appliances
- Included: Convection Oven, Dishwasher, Disposal, Electric Water Heater, Microwave, Range, Refrigerator
- Laundry: Inside, Laundry Closet, Upper Level, Washer Hookup
Features
- Solid Surface Counters, Solid Wood Cabinets, Stone Counters, Thermostat, Walk-In Closet(s)
- Flooring: Carpet, Laminate, Porcelain Tile
- Doors: Sliding Doors
- Has fireplace: No
- Common walls with other units/homes: End Unit
Interior area
- Total structure area: 1,190
- Total interior livable area: 1,190 sqft
Property
Features
- Levels: Two
- Stories: 2
- Patio & porch: Covered, Front Porch, Rear Porch, Screened
- Exterior features: Irrigation System, Sidewalk, Storage
- Pool features: In Ground
Lot
- Size: 989 sqft
Details
- Parcel number: U2129202DV00000800010.0
- Zoning: RMC-20
- Special conditions: None
Construction
Type & style
- Home type: Townhouse
- Property subtype: Townhouse
Materials
- Stucco
- Foundation: Slab
- Roof: Shingle
Condition
- New construction: No
- Year built: 1986
Utilities & green energy
- Sewer: Public Sewer
- Water: Private
- Utilities for property: BB/HS Internet Available, Cable Available, Cable Connected, Electricity Available, Electricity Connected, Fire Hydrant, Phone Available, Public, Street Lights, Underground Utilities, Water Connected
Community & neighborhood
Community
- Community features: Pool, Sidewalks
Location
- Region: Brandon
- Subdivision: THE CARLISLE CLUB
HOA & financial
HOA
- Has HOA: Yes
- HOA fee: $345 monthly
- Amenities included: Pool
- Services included: Common Area Taxes, Community Pool, Reserve Fund, Insurance, Maintenance Structure, Maintenance Grounds, Pool Maintenance, Water
- Association name: Carlisle Club Townhomes
Other fees
- Pet fee: $0 monthly
Other financial information
- Total actual rent: 0
Other
Other facts
- Listing terms: Cash,Conventional,FHA,VA Loan
- Ownership: Fee Simple
- Road surface type: Asphalt, Concrete
Price history
| Date | Event | Price |
|---|---|---|
| 3/29/2024 | Sold | $230,500-3.9%$194/sqft |
Source: | ||
| 3/17/2024 | Pending sale | $239,900$202/sqft |
Source: | ||
| 2/7/2024 | Listed for sale | $239,900+49.9%$202/sqft |
Source: | ||
| 12/12/2023 | Sold | $160,000-13.5%$134/sqft |
Source: | ||
| 11/11/2023 | Pending sale | $185,000$155/sqft |
Source: | ||
Public tax history
| Year | Property taxes | Tax assessment |
|---|---|---|
| 2024 | $2,558 +441.5% | $145,903 +182.3% |
| 2023 | $472 +1.5% | $51,678 +3% |
| 2022 | $465 +3.5% | $50,173 +3% |
Find assessor info on the county website
Neighborhood: 33510
Nearby schools
GreatSchools rating
- 4/10Limona Elementary SchoolGrades: PK-5Distance: 1.3 mi
- NABrandon Adult/Community CenterGrades: Distance: 0.5 mi
- 3/10Brandon High SchoolGrades: 9-12Distance: 0.4 mi
Get a cash offer in 3 minutes
Find out how much your home could sell for in as little as 3 minutes with a no-obligation cash offer.
Estimated market value
$212,900

