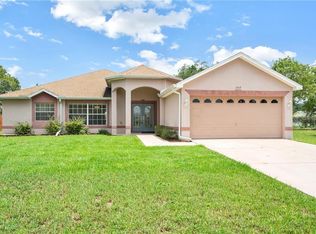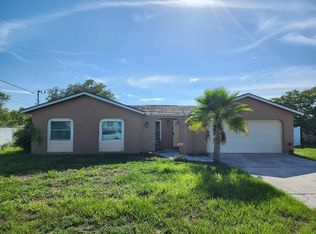This beautiful, well kept home is ready for it's new owners. Step through the front door & fall in love with the open lay out, abundant natural light & vaulted ceilings of this 4/2/2 pool home with inside laundry room. Windows have been upgraded with NEW energy efficient double pane windows. NEW gutters. Kitchen was completely UPGRADED with beautiful quartz counter tops, tile back splash, LED lighting and Samsung stainless steel appliances in 2016. NEW 2017 Trane AC and air handler. Flooring was upgraded in 2014 with wood laminate, tile in all wet areas and carpet in 3 of the bedrooms. The large above ground pool was put in in the spring of 2016 the backyard is completely fenced for privacy. Easy access to Suncoast Parkway, HWY19 and HWY 50 for commuters. No HOA or DEED restrictions!
This property is off market, which means it's not currently listed for sale or rent on Zillow. This may be different from what's available on other websites or public sources.

