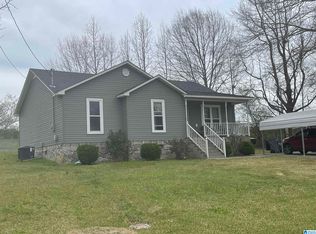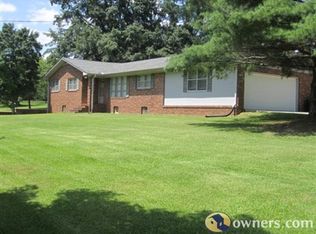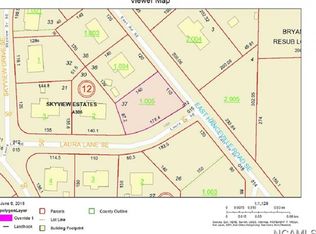Sold for $319,900
$319,900
1420 Hanceville Rd SE, Cullman, AL 35055
4beds
2,073sqft
Single Family Residence
Built in 2015
0.53 Acres Lot
$318,700 Zestimate®
$154/sqft
$1,819 Estimated rent
Home value
$318,700
$258,000 - $392,000
$1,819/mo
Zestimate® history
Loading...
Owner options
Explore your selling options
What's special
CONVENIENCE CONVENIENCE CONVENIENCE !!! This 4 bedroom 3 bath house is located just blocks from the Historic District and zoned CITY SCHOOLS. Enjoy easy access to Cullman's vibrant city center, with its shops, restaurants, and cultural attractions. Appreciate the views of the open fields from the back porch of the garage. Speaking of GARAGE, you will have plenty of room for parking and storage in the ATTACHED 30' x 30' NOT ONLY do you have all the room downstairs but upstairs of the garage there are numerous possibilities with the room from private office / in-law suite / rental income / or what its currently being used for "The teenagers get away". The garage was completed mid 2024 and added nearly 700 heated and cooled square footage. New flooring and new paint throughout new gutters, Hvac recently maintenanced. Don't miss this opportunity to own a beautiful home in a prime spot in the city limits. This home also qualifies for 100% financing available for those who qualify.
Zillow last checked: 8 hours ago
Listing updated: May 31, 2025 at 06:03pm
Listed by:
Darrell Sanderson 205-732-5726,
Keller Williams Realty Vestavia
Bought with:
Darrell Sanderson
Keller Williams Realty Vestavia
Source: GALMLS,MLS#: 21412287
Facts & features
Interior
Bedrooms & bathrooms
- Bedrooms: 4
- Bathrooms: 3
- Full bathrooms: 3
Primary bedroom
- Level: First
Bedroom 1
- Level: First
Bedroom 2
- Level: First
Bedroom 3
- Level: Second
Primary bathroom
- Level: First
Bathroom 1
- Level: First
Kitchen
- Features: Laminate Counters
- Level: First
Basement
- Area: 0
Heating
- Central
Cooling
- Central Air
Appliances
- Included: Dishwasher, Microwave, Electric Oven, Self Cleaning Oven, Refrigerator, Stainless Steel Appliance(s), Electric Water Heater
- Laundry: Electric Dryer Hookup, Washer Hookup, Main Level, Laundry Room, Laundry (ROOM), Yes
Features
- Recessed Lighting, High Ceilings, Cathedral/Vaulted, Crown Molding, Smooth Ceilings, Linen Closet, Split Bedrooms, Tub/Shower Combo, Walk-In Closet(s)
- Flooring: Carpet, Laminate, Tile
- Basement: Crawl Space
- Attic: Pull Down Stairs,Yes
- Has fireplace: No
Interior area
- Total interior livable area: 2,073 sqft
- Finished area above ground: 2,073
- Finished area below ground: 0
Property
Parking
- Total spaces: 2
- Parking features: Attached, Driveway, Garage Faces Front
- Attached garage spaces: 2
- Has uncovered spaces: Yes
Features
- Levels: One and One Half
- Stories: 1
- Patio & porch: Covered, Patio, Porch, Covered (DECK), Open (DECK), Deck
- Pool features: None
- Fencing: Fenced
- Has view: Yes
- View description: None
- Waterfront features: No
Lot
- Size: 0.53 Acres
Details
- Parcel number: 1706143013002.005
- Special conditions: N/A
Construction
Type & style
- Home type: SingleFamily
- Property subtype: Single Family Residence
- Attached to another structure: Yes
Materials
- Brick Over Foundation, Vinyl Siding
Condition
- Year built: 2015
Utilities & green energy
- Water: Public
- Utilities for property: Sewer Connected
Community & neighborhood
Location
- Region: Cullman
- Subdivision: None
Other
Other facts
- Price range: $319.9K - $319.9K
Price history
| Date | Event | Price |
|---|---|---|
| 5/22/2025 | Sold | $319,900$154/sqft |
Source: | ||
| 4/22/2025 | Contingent | $319,900$154/sqft |
Source: | ||
| 4/10/2025 | Price change | $319,900-5.9%$154/sqft |
Source: | ||
| 3/19/2025 | Listed for sale | $339,900+54.5%$164/sqft |
Source: | ||
| 11/28/2023 | Sold | $220,000$106/sqft |
Source: | ||
Public tax history
Tax history is unavailable.
Neighborhood: 35055
Nearby schools
GreatSchools rating
- 10/10East Elementary SchoolGrades: 2-6Distance: 0.8 mi
- 10/10Cullman Middle SchoolGrades: 7-8Distance: 1.8 mi
- 10/10Cullman High SchoolGrades: 9-12Distance: 1.9 mi
Schools provided by the listing agent
- Elementary: Cullman
- Middle: Cullman
- High: Cullman
Source: GALMLS. This data may not be complete. We recommend contacting the local school district to confirm school assignments for this home.
Get a cash offer in 3 minutes
Find out how much your home could sell for in as little as 3 minutes with a no-obligation cash offer.
Estimated market value$318,700
Get a cash offer in 3 minutes
Find out how much your home could sell for in as little as 3 minutes with a no-obligation cash offer.
Estimated market value
$318,700


