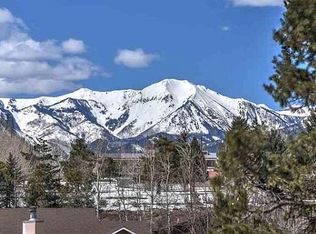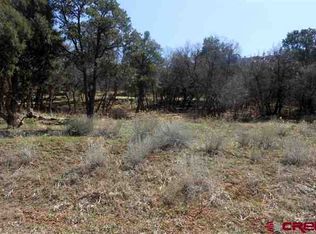Sold cren member
$1,250,000
1420 Goeglein Gulch Road, Durango, CO 81301
3beds
2,739sqft
Stick Built
Built in 2008
0.43 Acres Lot
$1,304,800 Zestimate®
$456/sqft
$3,579 Estimated rent
Home value
$1,304,800
$1.23M - $1.38M
$3,579/mo
Zestimate® history
Loading...
Owner options
Explore your selling options
What's special
Your southwest dream home awaits at 1420 Goeglein Gulch. Sitting on almost half an acre and perfectly situated only minutes from town. With its garden of roses and wisteria, sipping your morning coffee you’ll feel a world away under the shady pergolas. Stepping into this sweet southwestern home, you'll be greeted with soaring high ceilings of the living room, curved archways into the kitchen and dining room and beautiful adobe style fireplace, stretching all the way to the ceiling. Also on the main level, you will find 2 very nicely sized bedrooms, both with large walk in closets and a beautifully spacious full bath. Just up the curved staircase brings you to the large primary suite with tons of space to relax. With two closets and a sizable, well appointed bathroom, the best is still yet to come. From the upper bedroom, step out onto the private balcony, with views of the La Platas, Hillcrest Golf Course and surrounding Durango, it’s hard to imagine a better view within the Durango City Limits! This home is complete with a large two car garage, including an electric vehicle plug, solar panels, heated driveway and abundant well cared for outdoor spaces. Refrigerator and oven are both purchased in 2020. Don’t miss out on your chance to call this in town Durango home your own!
Zillow last checked: 8 hours ago
Listing updated: September 29, 2023 at 02:26pm
Listed by:
Kim Rodgers 970-799-4001,
RE/MAX Pinnacle
Bought with:
Samantha Gallant
Keller Williams Realty Southwest Associates, LLC
Source: CREN,MLS#: 805121
Facts & features
Interior
Bedrooms & bathrooms
- Bedrooms: 3
- Bathrooms: 2
- Full bathrooms: 2
Primary bedroom
- Level: Upper
Dining room
- Features: Kitchen Island, Kitchen Bar, Kitchen/Dining
Cooling
- Central Air
Appliances
- Included: Range, Refrigerator, Dishwasher, Washer, Dryer, Disposal, Microwave
Features
- Flooring: Carpet-Partial, Hardwood, Tile
- Windows: Double Pane Windows
- Has fireplace: Yes
- Fireplace features: Blower Fan, Den/Family Room
Interior area
- Total structure area: 2,739
- Total interior livable area: 2,739 sqft
Property
Parking
- Total spaces: 2
- Parking features: Attached Garage, Garage Door Opener
- Attached garage spaces: 2
Features
- Levels: Two
- Stories: 2
- Patio & porch: Patio
- Exterior features: Landscaping, Balcony
- Has view: Yes
- View description: Mountain(s), Other
Lot
- Size: 0.43 Acres
- Features: Foothills, Wooded, Near Golf Course
Details
- Parcel number: 566521411003
- Zoning description: Residential Single Family
Construction
Type & style
- Home type: SingleFamily
- Architectural style: Southwest
- Property subtype: Stick Built
Materials
- Wood Frame, Stucco
- Foundation: Block
- Roof: Metal
Condition
- New construction: No
- Year built: 2008
Utilities & green energy
- Sewer: Public Sewer
- Water: City Water
- Utilities for property: Cable Connected, Electricity Connected, Internet, Natural Gas Connected, Phone Connected
Community & neighborhood
Location
- Region: Durango
- Subdivision: None
Price history
| Date | Event | Price |
|---|---|---|
| 9/29/2023 | Sold | $1,250,000$456/sqft |
Source: | ||
| 7/28/2023 | Contingent | $1,250,000$456/sqft |
Source: | ||
| 6/26/2023 | Listed for sale | $1,250,000$456/sqft |
Source: | ||
| 10/24/2022 | Listing removed | -- |
Source: | ||
| 10/3/2022 | Listed for sale | $1,250,000+110.4%$456/sqft |
Source: | ||
Public tax history
| Year | Property taxes | Tax assessment |
|---|---|---|
| 2025 | $2,501 +17.5% | $78,730 +39.1% |
| 2024 | $2,127 +11.5% | $56,610 -3.6% |
| 2023 | $1,907 -0.4% | $58,720 +25.2% |
Find assessor info on the county website
Neighborhood: 81301
Nearby schools
GreatSchools rating
- 7/10Park Elementary SchoolGrades: PK-5Distance: 1.5 mi
- 6/10Escalante Middle SchoolGrades: 6-8Distance: 3.9 mi
- 9/10Durango High SchoolGrades: 9-12Distance: 1.1 mi
Schools provided by the listing agent
- Elementary: Park K-5
- Middle: Escalante 6-8
- High: Durango 9-12
Source: CREN. This data may not be complete. We recommend contacting the local school district to confirm school assignments for this home.

Get pre-qualified for a loan
At Zillow Home Loans, we can pre-qualify you in as little as 5 minutes with no impact to your credit score.An equal housing lender. NMLS #10287.

