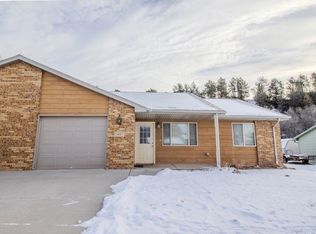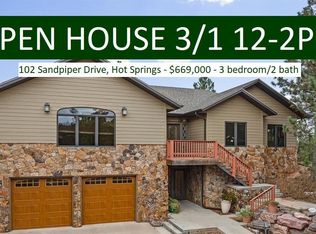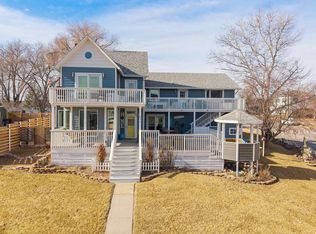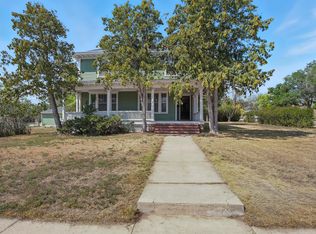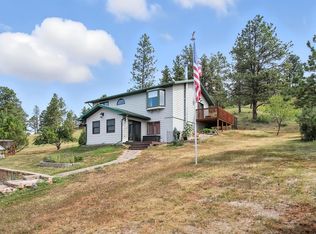Welcome home to this raised ranch that has been rebuilt from the ground up with a purposeful design. Displaying high quality finishes on the interior and thoughtful touches on the exterior, this home can be considered for multiple buyers. Investment property, rent out the basement with a private entrance, use for a Daycare or keep as a primary residence with ample parking for boats and lake toys. The main floor contains a stellar kitchen, two bedrooms with ensuites, main floor laundry and a dining area with a walk out slider door to a covered, maintenance-free deck. Did I mention it overlooks a newly finished yard with an underground sprinkler system, sand volleyball court and firepit area. The basement has 9-foot ceilings, another two large bedrooms, full bathroom, wet bar and large living space. The detached garage measures 28x28 and feels massive with the 8-foot doors and incredible height for storage. The sellers thought of EVERYTHING when they redesigned this property that covers not one, two but THREE city lots. If you are looking for a home where you like to entertain and enjoy the beautiful view of hills, do not miss this one!
For sale
$619,900
1420 Germond St, Hot Springs, SD 57747
4beds
2,754sqft
Est.:
Single Family Residence
Built in 2024
0.31 Acres Lot
$609,800 Zestimate®
$225/sqft
$-- HOA
What's special
Underground sprinkler systemStellar kitchenFirepit areaSand volleyball courtBeautiful view of hillsMain floor laundryTwo bedrooms with ensuites
- 16 days |
- 737 |
- 16 |
Zillow last checked: 8 hours ago
Listing updated: February 05, 2026 at 10:42am
Listed by:
STEPHANIE NESSELHUF 605-553-1064,
RE/MAX ADVANTAGE,
AMY HOOK 605-390-3223,
RE/MAX ADVANTAGE
Source: Black Hills AOR,MLS#: 177392
Tour with a local agent
Facts & features
Interior
Bedrooms & bathrooms
- Bedrooms: 4
- Bathrooms: 3
- Full bathrooms: 3
Bathroom
- Features: Shower Only, Shower/Tub
Dining room
- Features: Combination
Heating
- Forced Air, Natural Gas
Cooling
- Electric
Appliances
- Included: Dishwasher, Microwave, Dryer, Portable Microwave, Refrigerator, Washer
Features
- Wet Bar
- Flooring: Carpet, Laminate
- Windows: Window Coverings-All
- Has basement: Yes
- Has fireplace: No
- Fireplace features: None
Interior area
- Total structure area: 2,754
- Total interior livable area: 2,754 sqft
Property
Parking
- Total spaces: 2
- Parking features: Garage Door Opener, Detached, Two Car
- Garage spaces: 2
- Has uncovered spaces: Yes
- Details: Garage Size(28x28), Driveway Exposure(East)
Features
- Fencing: Back Yard,Wood
- Has view: Yes
- View description: City, Neighborhood
Lot
- Size: 0.31 Acres
- Features: Level, Interior Lot
Details
- Additional structures: None
- Parcel number: 752200020000800
Construction
Type & style
- Home type: SingleFamily
- Architectural style: Ranch
- Property subtype: Single Family Residence
Materials
- Hardboard
- Foundation: Basement
- Roof: Composition
Condition
- Year built: 2024
Utilities & green energy
- Electric: Circuit Breakers
- Sewer: Public Sewer
- Water: Public
- Utilities for property: Propane
Community & HOA
Community
- Security: Fire Sprinkler System
- Subdivision: Cold Springs
HOA
- Amenities included: None
- Services included: None
Location
- Region: Hot Springs
Financial & listing details
- Price per square foot: $225/sqft
- Tax assessed value: $148,600
- Annual tax amount: $1,274
- Date on market: 2/9/2026
- Listing terms: Cash,New Loan
Estimated market value
$609,800
$579,000 - $640,000
$2,186/mo
Price history
Price history
| Date | Event | Price |
|---|---|---|
| 2/9/2026 | Listed for sale | $619,900+3.7%$225/sqft |
Source: | ||
| 9/22/2025 | Listing removed | $597,900$217/sqft |
Source: | ||
| 7/2/2025 | Listed for sale | $597,900$217/sqft |
Source: | ||
Public tax history
Public tax history
| Year | Property taxes | Tax assessment |
|---|---|---|
| 2025 | $1,274 +8.4% | $148,600 +76.9% |
| 2024 | $1,176 -7.1% | $84,010 +14.4% |
| 2023 | $1,266 +4.1% | $73,440 +1.4% |
| 2022 | $1,215 -78.6% | $72,410 +16.8% |
| 2021 | $5,671 +306.4% | $61,980 -11.2% |
| 2020 | $1,395 -39.1% | $69,830 +0.6% |
| 2019 | $2,290 | $69,410 +29.6% |
| 2018 | -- | $53,560 +8.4% |
| 2017 | -- | $49,410 -6.3% |
| 2016 | -- | $52,740 +7.8% |
| 2015 | -- | $48,920 |
Find assessor info on the county website
BuyAbility℠ payment
Est. payment
$3,745/mo
Principal & interest
$3197
Property taxes
$548
Climate risks
Neighborhood: 57747
Nearby schools
GreatSchools rating
- 5/10Hot Springs Elementary - 02Grades: PK-5Distance: 1 mi
- 6/10Hot Springs Middle School - 06Grades: 6-8Distance: 0.9 mi
- 2/10Hot Springs High School - 01Grades: 9-12Distance: 1 mi
Schools provided by the listing agent
- District: Fall River
Source: Black Hills AOR. This data may not be complete. We recommend contacting the local school district to confirm school assignments for this home.
